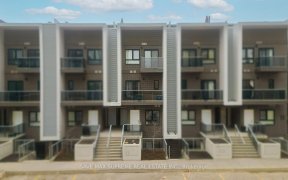
15 - 42 W Acres Crescent
W Acres Crescent, Forest Heights, Kitchener, ON, N2N 3G8



Welcome To 42 West Acres Cres, Suite 15. Deceivingly Large, Visitable, Ground Floor Condo Situated In The Mature Forest Heights Community, Surrounded By All The "Must Have" Amenities. Tastefully Decorated With Over 1,000 Sq Ft Of Living Space That Includes 2 Large Bedrooms & 2 Baths. Oversized Doors & Curbless Shower In The Ensuite Makes...
Welcome To 42 West Acres Cres, Suite 15. Deceivingly Large, Visitable, Ground Floor Condo Situated In The Mature Forest Heights Community, Surrounded By All The "Must Have" Amenities. Tastefully Decorated With Over 1,000 Sq Ft Of Living Space That Includes 2 Large Bedrooms & 2 Baths. Oversized Doors & Curbless Shower In The Ensuite Makes This An Ideal Option For Someone With Mobility Limitations. Low Condo Fees, Low Maintenance, High End Finishes, Move In & Enjoy! Fridge, Stove, Dishwasher, Otr Microwave, Washer & Dryer
Property Details
Size
Parking
Build
Rooms
Living
12′0″ x 13′5″
Kitchen
9′8″ x 10′0″
Dining
8′3″ x 9′6″
Bathroom
Bathroom
Prim Bdrm
14′11″ x 10′2″
Bathroom
Bathroom
Ownership Details
Ownership
Condo Policies
Taxes
Condo Fee
Source
Listing Brokerage
For Sale Nearby
Sold Nearby

- 2
- 2

- 3
- 2

- 3
- 4

- 2,500 - 3,000 Sq. Ft.
- 4
- 4
- 1,100 - 1,500 Sq. Ft.
- 4
- 2

- 2,000 - 2,500 Sq. Ft.
- 3
- 4

- 3
- 2

- 4
- 3
Listing information provided in part by the Toronto Regional Real Estate Board for personal, non-commercial use by viewers of this site and may not be reproduced or redistributed. Copyright © TRREB. All rights reserved.
Information is deemed reliable but is not guaranteed accurate by TRREB®. The information provided herein must only be used by consumers that have a bona fide interest in the purchase, sale, or lease of real estate.







