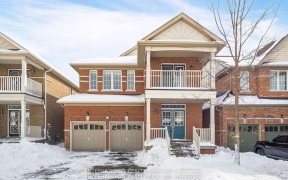


Stunning Home With An Amazing Layout. Features Open Concept Kitchen, S/S Appl, Pantry, Bkfst Bar & Huge Eat-In Area, Lr W/Vaulted Ceiling, Gas Fp & B/I Shelves. Separate Dr With French Doors Can Be Used As Den/Office. Primary Bdrm Retreat On Main Floor With 5-Piece Bath & W/I Closet. Garage Entry, Main Floor Laundry, Wrought Iron Pickets,...
Stunning Home With An Amazing Layout. Features Open Concept Kitchen, S/S Appl, Pantry, Bkfst Bar & Huge Eat-In Area, Lr W/Vaulted Ceiling, Gas Fp & B/I Shelves. Separate Dr With French Doors Can Be Used As Den/Office. Primary Bdrm Retreat On Main Floor With 5-Piece Bath & W/I Closet. Garage Entry, Main Floor Laundry, Wrought Iron Pickets, Gorgeous Backyard With Two-Tier 28X13Ft Deck & Gazebo. Close To Amenities, Park, Biking & Walking Trails, Go & Hwy. Fridge, Stove, B/I Microwave, Dishwasher, Washer/Dryer, Elf's, Cac, Gazebo With Drapes & Sheers, Shed, Ceiling Fan In Lr, Roughed-In Cvac, Gdo & Remotes, Alarm System (Transferable) Excl: Two Workbenches In Garage
Property Details
Size
Parking
Rooms
Living
13′4″ x 14′11″
Dining
11′9″ x 11′6″
Kitchen
10′0″ x 11′10″
Breakfast
9′8″ x 12′0″
Prim Bdrm
14′8″ x 15′4″
2nd Br
8′11″ x 10′4″
Ownership Details
Ownership
Taxes
Source
Listing Brokerage
For Sale Nearby
Sold Nearby

- 2,000 - 2,500 Sq. Ft.
- 5
- 4

- 2,500 - 3,000 Sq. Ft.
- 4
- 5

- 3
- 3

- 6
- 5

- 5
- 4

- 2,500 - 3,000 Sq. Ft.
- 6
- 5

- 2,500 - 3,000 Sq. Ft.
- 4
- 3

- 5
- 4
Listing information provided in part by the Toronto Regional Real Estate Board for personal, non-commercial use by viewers of this site and may not be reproduced or redistributed. Copyright © TRREB. All rights reserved.
Information is deemed reliable but is not guaranteed accurate by TRREB®. The information provided herein must only be used by consumers that have a bona fide interest in the purchase, sale, or lease of real estate.








