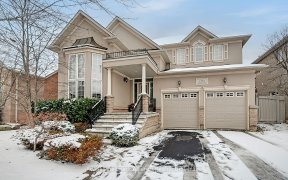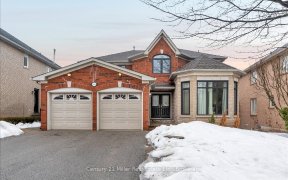
1492 Pinery Crescent
Pinery Crescent, Central Oakville, Oakville, ON, L6H 7J9



Here Is The Home You Have Been Looking For. This Fabulous Bungalow Offers Over 3800 Sq.Ft.Of Living Space And Is Located On A Beautiful Ravine Lot In Joshua Creek. Enjoy The Private Garden With Its Two Tier Deck & B/I Bbq. This Home Has Been Lovingly Cared For. The Main Floor Living And Dining Rooms Are Perfect For Entertaining And The...
Here Is The Home You Have Been Looking For. This Fabulous Bungalow Offers Over 3800 Sq.Ft.Of Living Space And Is Located On A Beautiful Ravine Lot In Joshua Creek. Enjoy The Private Garden With Its Two Tier Deck & B/I Bbq. This Home Has Been Lovingly Cared For. The Main Floor Living And Dining Rooms Are Perfect For Entertaining And The Family Room Offers A Cozy Fireplace, B/I Cabinetry And Views Of The Ravine. Finished Basement With 9Ft.Ceilings + Storage Fridge,Stove,B/I Dishwasher,B/I Microwave,Stackable Washer/Dryer.Hunter Douglas Blinds,All Elfs. Pool Table.Bar Fridge,Gdo's & Remotes. C/Vac & Equip. Excl.Window Drapes. Main Level 3rd Bed. Presently Used As Office W B/I Cabinetry.
Property Details
Size
Parking
Build
Rooms
Living
10′9″ x 24′10″
Dining
10′9″ x 24′10″
Family
11′10″ x 19′11″
Kitchen
9′10″ x 12′8″
Breakfast
9′10″ x 11′3″
Prim Bdrm
11′1″ x 17′3″
Ownership Details
Ownership
Taxes
Source
Listing Brokerage
For Sale Nearby
Sold Nearby

- 1,500 - 2,000 Sq. Ft.
- 5
- 3

- 5
- 4

- 3,000 - 3,500 Sq. Ft.
- 5
- 5

- 3,500 - 5,000 Sq. Ft.
- 5
- 5

- 3,500 - 5,000 Sq. Ft.
- 5
- 4

- 5431 Sq. Ft.
- 5
- 5

- 5431 Sq. Ft.
- 5
- 5

- 5000 Sq. Ft.
- 4
- 5
Listing information provided in part by the Toronto Regional Real Estate Board for personal, non-commercial use by viewers of this site and may not be reproduced or redistributed. Copyright © TRREB. All rights reserved.
Information is deemed reliable but is not guaranteed accurate by TRREB®. The information provided herein must only be used by consumers that have a bona fide interest in the purchase, sale, or lease of real estate.







