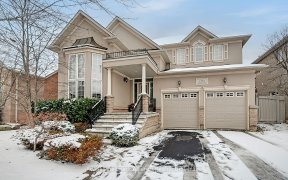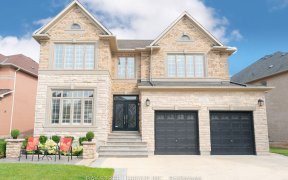
2384 Rock Point Dr
Rock Point Dr, Central Oakville, Oakville, ON, L6H 7V3



Welcome to luxury living in one of Oakvilles most coveted neighbourhoodsJoshua Creek. Nestled within a highly sought-after and exclusive enclave, this meticulously designed residence offers over 6,200 square feet of refined living space across three levels, including 4,300 square feet above grade.Step inside to a bright, welcoming... Show More
Welcome to luxury living in one of Oakvilles most coveted neighbourhoodsJoshua Creek. Nestled within a highly sought-after and exclusive enclave, this meticulously designed residence offers over 6,200 square feet of refined living space across three levels, including 4,300 square feet above grade.Step inside to a bright, welcoming interior featuring soaring ceiling heights and rich hardwood flooring throughout. The homes open yet well-defined layout blends sophistication with functionality. A private main floor office, adorned with French doors, offers a quiet retreat for work or study. The formal living room showcases a striking two-sided gas fireplace, adding ambiance and elegance. The heart of the home lies in the impressive family room with 18 ceilings, seamlessly connected to a chef-inspired kitchen outfitted with premium finishes and abundant space. A servery leads to the formal dining room, ideal for hosting memorable dinners. Additional main floor highlights include a mudroom, laundry room, and stylish powder room.Upstairs, discover a sumptuous primary suite complete with two spacious walk-in closets and a spa-like 5-piece ensuite featuring dual vanities, a standalone soaker tub, and a glass-enclosed shower. Each of the 3 additional bedrooms offers generous closet space and ensuite access, perfect for a growing family. The professionally finished lower level is a true extension of the homes luxurious charm, showcasing a warm and inviting recreation room with a cozy gas fireplace and custom built-ins. Entertain effortlessly at the full-size wet bar, stay fit in your private home gym, and accommodate guests with a full bathroom on this level.Step outside to your private backyard oasisa beautifully landscaped retreat with a large entertaining deck, built-in gas BBQ, and sparkling pool, perfect for relaxed summer living.Situated close to top-rated schools, parks, trails, and amenities.
Additional Media
View Additional Media
Property Details
Size
Parking
Lot
Build
Heating & Cooling
Utilities
Ownership Details
Ownership
Taxes
Source
Listing Brokerage
Book A Private Showing
For Sale Nearby
Sold Nearby

- 2,500 - 3,000 Sq. Ft.
- 4
- 3

- 4
- 5

- 3,500 - 5,000 Sq. Ft.
- 5
- 5

- 3,000 - 3,500 Sq. Ft.
- 5
- 5

- 5
- 4

- 7
- 6

- 3,500 - 5,000 Sq. Ft.
- 5
- 4

- 3,000 - 3,500 Sq. Ft.
- 5
- 5
Listing information provided in part by the Toronto Regional Real Estate Board for personal, non-commercial use by viewers of this site and may not be reproduced or redistributed. Copyright © TRREB. All rights reserved.
Information is deemed reliable but is not guaranteed accurate by TRREB®. The information provided herein must only be used by consumers that have a bona fide interest in the purchase, sale, or lease of real estate.







