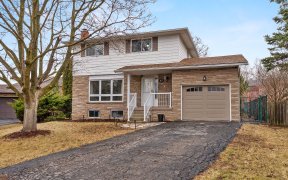


Fantastic 4 Bedroom, 2 Bath Family Home, Move In Ready. The Lower Level Primary Bedroom Has A Massive Walk-In Closet That Could Be Used As A Nursery. Upstairs Is The Standard 3 Bedrooms And A Bath For All The Kids. Main Floor Walk Out To The Private Massive Backyard With No Rear Neighbors. A Deep One Car Garage With New Door And Boasting...
Fantastic 4 Bedroom, 2 Bath Family Home, Move In Ready. The Lower Level Primary Bedroom Has A Massive Walk-In Closet That Could Be Used As A Nursery. Upstairs Is The Standard 3 Bedrooms And A Bath For All The Kids. Main Floor Walk Out To The Private Massive Backyard With No Rear Neighbors. A Deep One Car Garage With New Door And Boasting The Ultimate Man Cave Finished Family Room In The Basement With Wet Bar And Built In Wine Fridge. Great Location Within Minutes Of Shopping, Schools, Highway Access And Walking Trails Of The Fabulous Grand River. Book Your Private Viewing Soon. Fridge, Stove, Dishwasher, Washer, Dryer, Wine Fridge, T.V. Wall Mounts, 3 Tv's In Basement, Keg Fridge - Exclusions: Bar Top In Basement (To Be Replaced)) - Hot Water Heater Is A Rental
Property Details
Size
Parking
Rooms
Dining
10′4″ x 8′9″
Kitchen
13′1″ x 11′3″
Living
14′2″ x 11′8″
Br
13′1″ x 8′11″
Br
9′10″ x 7′8″
Prim Bdrm
11′10″ x 14′8″
Ownership Details
Ownership
Taxes
Source
Listing Brokerage
For Sale Nearby
Sold Nearby

- 1,100 - 1,500 Sq. Ft.
- 4
- 2

- 700 - 1,100 Sq. Ft.
- 3
- 2

- 1,100 - 1,500 Sq. Ft.
- 4
- 2

- 4
- 2

- 1,500 - 2,000 Sq. Ft.
- 3
- 2

- 2,000 - 2,500 Sq. Ft.
- 3
- 3

- 3
- 3

- 1,100 - 1,500 Sq. Ft.
- 4
- 3
Listing information provided in part by the Toronto Regional Real Estate Board for personal, non-commercial use by viewers of this site and may not be reproduced or redistributed. Copyright © TRREB. All rights reserved.
Information is deemed reliable but is not guaranteed accurate by TRREB®. The information provided herein must only be used by consumers that have a bona fide interest in the purchase, sale, or lease of real estate.








