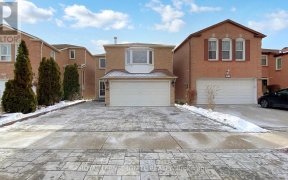


Immaculate 4+2 Bedroom Stunner Is The One You've Been Waiting For! This Is Your Chance To Live, Invest And Entertain In A Cul-De-Sac Location! Open Concept Eat-In Kitchen W/Moveable Island & Solid Wood Cabinets. Walk Out To Deck. Wood Burning Fire Place In Family Room. Master Ensuite W/ Floor To Ceiling Windows! Legal Fin Bsmt W/Sep...
Immaculate 4+2 Bedroom Stunner Is The One You've Been Waiting For! This Is Your Chance To Live, Invest And Entertain In A Cul-De-Sac Location! Open Concept Eat-In Kitchen W/Moveable Island & Solid Wood Cabinets. Walk Out To Deck. Wood Burning Fire Place In Family Room. Master Ensuite W/ Floor To Ceiling Windows! Legal Fin Bsmt W/Sep Entrance And 2 Bedrooms. Plenty Of Parking Space. Conveniently Located Near Restaurants, Shopping, Publ.Ic Transit & Many More Amenities! Near Uoft & Centenary Hospital! 2 Fridge, 2 Stove, 1 Dishwasher, Washer & Dryer. All Elf's. Excl: Water Filteration System
Property Details
Size
Parking
Rooms
Living
10′6″ x 14′5″
Dining
10′9″ x 13′1″
Kitchen
10′6″ x 16′4″
Family
10′2″ x 14′9″
Prim Bdrm
16′4″ x 19′8″
2nd Br
9′10″ x 13′9″
Ownership Details
Ownership
Taxes
Source
Listing Brokerage
For Sale Nearby
Sold Nearby

- 2,000 - 2,500 Sq. Ft.
- 5
- 4

- 4
- 4

- 2000 Sq. Ft.
- 5
- 4

- 5
- 4

- 3
- 3

- 5
- 2

- 6
- 4

- 5
- 4
Listing information provided in part by the Toronto Regional Real Estate Board for personal, non-commercial use by viewers of this site and may not be reproduced or redistributed. Copyright © TRREB. All rights reserved.
Information is deemed reliable but is not guaranteed accurate by TRREB®. The information provided herein must only be used by consumers that have a bona fide interest in the purchase, sale, or lease of real estate.








