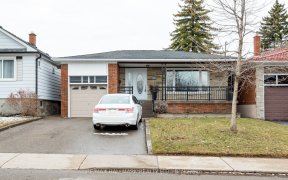


Charming Bungalow complete with In-Law suite - easily converted to a Separate Apartment. The living/dining room offers a large bay window, rich-coloured hardwood floors and crown moulding. Walk-through the updated kitchen to access the backyard deck (as-is). Two fair-sized bedrooms and a 4 pce bath complete the main floor. The finished...
Charming Bungalow complete with In-Law suite - easily converted to a Separate Apartment. The living/dining room offers a large bay window, rich-coloured hardwood floors and crown moulding. Walk-through the updated kitchen to access the backyard deck (as-is). Two fair-sized bedrooms and a 4 pce bath complete the main floor. The finished basement has 2 bedrooms, large living area, kitchenette and a newer 3 pce bath - it can easily be used a separate apartment by adding 2 doors, a fridge and stove. Laundry conveniently located in a common area where both upstairs and downstairs residents can access. Plenty of built-in storage. Lush backyard offers privacy and plenty of space to garden, entertain or just relax in the sun. Long driveway can accommodate 4 large cars. 2 min walk to St. Clair bus and 5 min ride to Warden Subway station.
Property Details
Size
Parking
Build
Heating & Cooling
Utilities
Ownership Details
Ownership
Taxes
Source
Listing Brokerage
For Sale Nearby
Sold Nearby

- 5
- 2

- 4
- 2

- 2
- 2

- 3
- 2

- 5
- 3

- 4
- 2

- 4
- 2

- 4
- 2
Listing information provided in part by the Toronto Regional Real Estate Board for personal, non-commercial use by viewers of this site and may not be reproduced or redistributed. Copyright © TRREB. All rights reserved.
Information is deemed reliable but is not guaranteed accurate by TRREB®. The information provided herein must only be used by consumers that have a bona fide interest in the purchase, sale, or lease of real estate.








