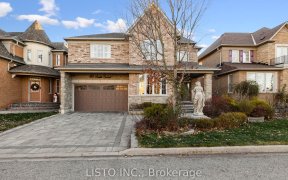


Well Priced!! Rare S T R A I G H T - I N Bungalow In Tribute's Coveted "Imagination" Community. Gorgeous Original Owner Home, Impeccably Finished From Top To Bottom! Spacious Foyer; Soaring Ceilings, Upgraded Trim, Full Height Doors, Pot Lights & Hardwood Through The Ground Floor; Stunning, Light-Filled Kitchen With 2 "Sun Tunnels", ...
Well Priced!! Rare S T R A I G H T - I N Bungalow In Tribute's Coveted "Imagination" Community. Gorgeous Original Owner Home, Impeccably Finished From Top To Bottom! Spacious Foyer; Soaring Ceilings, Upgraded Trim, Full Height Doors, Pot Lights & Hardwood Through The Ground Floor; Stunning, Light-Filled Kitchen With 2 "Sun Tunnels", Extended Cabinets, Quartz Counters & Backsplash, Gas Chef Stove & Island With Breakfast Bar. Primary Br Features Double Doors, 4-Pc Ensuite With Separate Shower & Walk-In Closet With B/I Organizers. Main Floor Laundry With Garage Access. Extensive Landscaping: Elevated Deck Off Main Floor, With Stairs To The Massive Lower Deck Accessed From The Walk-Out Basement; High-End Auto-Awning On Lower Level, Operated By Remote. Bsmt Has Loads Of Natural Light & High Ceilings: Fully Finished With Huge Rec Room, 4-Pc Bath, Bedroom, Exercise Room & Great Storage Space. **Roof Shingles Replaced In 2021** Nothing To Do But Move In, Unpack And Enjoy One Level Living! Fridge, Gas Stove, Dishwasher, Washer, Dryer. All Premium Light Fixtures. All California Shutters. Garden Shed. **2nd Bdrm (Front Room) Is Designed As An Office: Seller Willing To Add Door & Closet If Requested By Buyer.
Property Details
Size
Parking
Rooms
Dining
11′1″ x 19′3″
Living
11′10″ x 16′2″
Kitchen
10′11″ x 11′8″
Prim Bdrm
13′1″ x 15′5″
2nd Br
11′1″ x 14′4″
Rec
18′11″ x 23′2″
Ownership Details
Ownership
Taxes
Source
Listing Brokerage
For Sale Nearby
Sold Nearby

- 2,500 - 3,000 Sq. Ft.
- 5
- 5

- 5
- 4

- 5
- 4

- 4
- 4

- 2,500 - 3,000 Sq. Ft.
- 5
- 3

- 2,500 - 3,000 Sq. Ft.
- 5
- 4

- 4
- 5

- 5
- 5
Listing information provided in part by the Toronto Regional Real Estate Board for personal, non-commercial use by viewers of this site and may not be reproduced or redistributed. Copyright © TRREB. All rights reserved.
Information is deemed reliable but is not guaranteed accurate by TRREB®. The information provided herein must only be used by consumers that have a bona fide interest in the purchase, sale, or lease of real estate.








