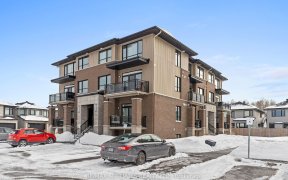


Absolutely Stunning! This open concept floorplan offers a huge living dining room with gas fireplace, a spacious kitchen with a large island, quartz counters, a super handy walk-in pantry and high end appliances. The second floor features three large bedrooms, the primary boasts a walk in closet and three piece ensuite. The lower level is...
Absolutely Stunning! This open concept floorplan offers a huge living dining room with gas fireplace, a spacious kitchen with a large island, quartz counters, a super handy walk-in pantry and high end appliances. The second floor features three large bedrooms, the primary boasts a walk in closet and three piece ensuite. The lower level is fully finished and offers loads of storage space. With nine foot ceilings, freshly painted top to bottom, on a great street with easy access to parks, schools and transit this home offers great value. Some photos have been virtually.
Property Details
Size
Parking
Lot
Build
Heating & Cooling
Utilities
Rooms
Bath 2-Piece
4′10″ x 4′11″
Dining Rm
10′5″ x 10′0″
Kitchen
10′0″ x 9′3″
Living Rm
12′0″ x 19′2″
Bath 3-Piece
8′1″ x 6′4″
Ensuite 3-Piece
8′11″ x 7′10″
Ownership Details
Ownership
Taxes
Source
Listing Brokerage
For Sale Nearby
Sold Nearby

- 3
- 3

- 4
- 3

- 3
- 3

- 3
- 3

- 4
- 4

- 4
- 4

- 3
- 3

- 1,834 Sq. Ft.
- 3
- 3
Listing information provided in part by the Ottawa Real Estate Board for personal, non-commercial use by viewers of this site and may not be reproduced or redistributed. Copyright © OREB. All rights reserved.
Information is deemed reliable but is not guaranteed accurate by OREB®. The information provided herein must only be used by consumers that have a bona fide interest in the purchase, sale, or lease of real estate.








