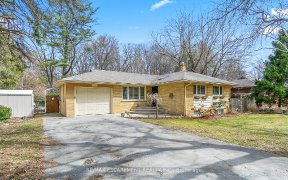
1487 Lakeshore Rd W
Lakeshore Rd W, South West Oakville, Oakville, ON, L6L 1G5



Contemporary sophistication meets timeless luxury in coveted Southwest Oakville. Welcome to 1487 Lakeshore Road West, a truly compelling landmark residence that captivates the eye and draws one in. A congruence of organic materials and industrial finishes are blended throughout the home creating a serene retreat, elevating the everyday...
Contemporary sophistication meets timeless luxury in coveted Southwest Oakville. Welcome to 1487 Lakeshore Road West, a truly compelling landmark residence that captivates the eye and draws one in. A congruence of organic materials and industrial finishes are blended throughout the home creating a serene retreat, elevating the everyday into moments of pure luxury. This uniquely styled home designed by award winning architect PDLab, boasts 4+1 bedrooms, 5.5 bathrooms and approximately 7000 square feet of total living space with spacious rooms, soaring ceilings and a cascade of natural light in every corner. Rich walnut and soft oak wood tones are juxtaposed with cool, sleek elements like blackened steel, polished marble, honed granite, crystal and glass to create a one of a kind marriage of contemporary styling. The free flowing floor plan lends itself to family living and entertaining, with open concept spaces and quiet corners throughout the striking main level. The dining room is designed with dinner parties in mind, the living room for moments of quiet zen. The kitchen calls for gourmet cooking while the open concept family room for lounging. The warm ambiance creates an unparalleled sensory experience with three fireplaces and walkouts from almost every room. The upper level offers private suites for every member of the family, including a spa-like primary retreat, while the lower level offers a blank canvas for customization and a nanny/in law suite with separate walk up entrance. Enjoy the finer things that Oakville's lake adjacent Southwest neighbourhood offers. Ideally situated across the street from Lake Ontario and Coronation Park. Enjoy walks on the beach in the evening, or shopping and dining in nearby Bronte Village. Appleby College is down the road along with many local public schools nearby. Easy access to QEW and GO Transit around the corner. Experience the elevated lifestyle youve been seeking at this one of a kind contemporary marvel.
Property Details
Size
Parking
Build
Heating & Cooling
Utilities
Rooms
Foyer
21′9″ x 7′6″
Living
15′1″ x 15′4″
Dining
23′7″ x 16′7″
Family
20′7″ x 18′2″
Kitchen
18′8″ x 24′8″
Mudroom
12′0″ x 8′2″
Ownership Details
Ownership
Taxes
Source
Listing Brokerage
For Sale Nearby
Sold Nearby

- 3
- 3

- 3,500 - 5,000 Sq. Ft.
- 5
- 5

- 5
- 4

- 2,000 - 2,500 Sq. Ft.
- 4
- 3

- 2,000 - 2,500 Sq. Ft.
- 5
- 3

- 1,500 - 2,000 Sq. Ft.
- 3
- 2

- 3,500 - 5,000 Sq. Ft.
- 5
- 5

- 1,100 - 1,500 Sq. Ft.
- 3
- 2
Listing information provided in part by the Toronto Regional Real Estate Board for personal, non-commercial use by viewers of this site and may not be reproduced or redistributed. Copyright © TRREB. All rights reserved.
Information is deemed reliable but is not guaranteed accurate by TRREB®. The information provided herein must only be used by consumers that have a bona fide interest in the purchase, sale, or lease of real estate.







