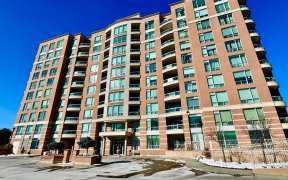
148 Thornway Ave
Thornway Ave, Brownridge, Vaughan, ON, L4J 7Z3



Rare 4 Bed. End Unit Freehold Townhome In Desirable Thornhill On 127 Ft Lot, This Bright/Spacious Home Feat. Office On Main Flr, Oak Hardwd Flrs, Eat-In Kitchn W/S/Steel Appliances, Backsplash, Valance Lights, Bath Glass Shower Enclosures, Master Walk In Closet, 3 Car Driveway- No Sidewalks, Finished Basement W2 Bedrms Full Bath Rec Room ...
Rare 4 Bed. End Unit Freehold Townhome In Desirable Thornhill On 127 Ft Lot, This Bright/Spacious Home Feat. Office On Main Flr, Oak Hardwd Flrs, Eat-In Kitchn W/S/Steel Appliances, Backsplash, Valance Lights, Bath Glass Shower Enclosures, Master Walk In Closet, 3 Car Driveway- No Sidewalks, Finished Basement W2 Bedrms Full Bath Rec Room & Potlights, Deck, Automatic Awning, Recently Replaced Roof, Vinyl Windows/Doors, A/C, Furnace. Minutes 2 Promenade/407. All Existing S/Steel Appl: Stove, Brand New Fridge, Exhaust Fan, Diswashr, Microwave, Frnt Load W/D, All Existing Drapes/Wndow Coverings, Elf's, Egdo, Cntrl Vacuum, Ikea Bdr Closets, Electric Fireplace, Rntl Water Tank $21/M
Property Details
Size
Parking
Build
Rooms
Dining
10′9″ x 17′9″
Office
10′6″ x 11′2″
Kitchen
9′6″ x 18′9″
Family
10′9″ x 15′10″
Prim Bdrm
12′5″ x 15′9″
2nd Br
12′5″ x 13′7″
Ownership Details
Ownership
Taxes
Source
Listing Brokerage
For Sale Nearby

- 1,200 - 1,399 Sq. Ft.
- 3
- 2
Sold Nearby

- 1,500 - 2,000 Sq. Ft.
- 3
- 3

- 2100 Sq. Ft.
- 6
- 3

- 4
- 4

- 1,500 - 2,000 Sq. Ft.
- 4
- 4

- 5
- 3

- 1,500 - 2,000 Sq. Ft.
- 4
- 4

- 3
- 4

- 3
- 3
Listing information provided in part by the Toronto Regional Real Estate Board for personal, non-commercial use by viewers of this site and may not be reproduced or redistributed. Copyright © TRREB. All rights reserved.
Information is deemed reliable but is not guaranteed accurate by TRREB®. The information provided herein must only be used by consumers that have a bona fide interest in the purchase, sale, or lease of real estate.






