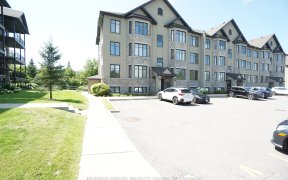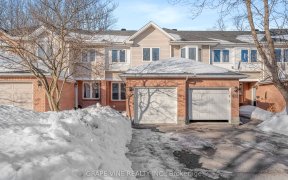


End unit townhome tastefully upgraded & no rear neighbours! Entertainment sized liv/din area w/distinctive & environmentally friendly flooring & a cozy f/p. Open concept kitchen w/ granite counters. 2nd lvl den & laundry room. Spacious principal bedroom w/ 4 piece ensuite bath. Prof fin lower recroom. Custom deck overlooking ravine lot....
End unit townhome tastefully upgraded & no rear neighbours! Entertainment sized liv/din area w/distinctive & environmentally friendly flooring & a cozy f/p. Open concept kitchen w/ granite counters. 2nd lvl den & laundry room. Spacious principal bedroom w/ 4 piece ensuite bath. Prof fin lower recroom. Custom deck overlooking ravine lot. Double car garage & oversized lot. POTL FEE $116/mth incl comm area maintenance, snow removal, lawn care.
Property Details
Size
Parking
Lot
Build
Rooms
Primary Bedrm
13′0″ x 16′0″
Bedroom
9′0″ x 13′0″
Bedroom
9′0″ x 11′0″
Kitchen
8′2″ x 9′5″
Dining Rm
7′11″ x 11′3″
Recreation Rm
18′0″ x 20′0″
Ownership Details
Ownership
Taxes
Source
Listing Brokerage
For Sale Nearby
Sold Nearby

- 2
- 3

- 3
- 3

- 3
- 3

- 3
- 3

- 3
- 3

- 3
- 3

- 2
- 3

- 3
- 3
Listing information provided in part by the Ottawa Real Estate Board for personal, non-commercial use by viewers of this site and may not be reproduced or redistributed. Copyright © OREB. All rights reserved.
Information is deemed reliable but is not guaranteed accurate by OREB®. The information provided herein must only be used by consumers that have a bona fide interest in the purchase, sale, or lease of real estate.








