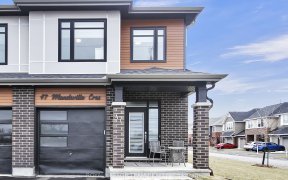


Welcome to this elegant 4-bedroom, 3.5-bathroom premium corner lot unit townhome with over 2440 SQFT fronting into green space in the desirable Findlay Creek neighborhood. Step inside and you'll be greeted by a spacious open-concept living area with beautiful hardwood floors. A chef's delight, the kitchen features a standout island,...
Welcome to this elegant 4-bedroom, 3.5-bathroom premium corner lot unit townhome with over 2440 SQFT fronting into green space in the desirable Findlay Creek neighborhood. Step inside and you'll be greeted by a spacious open-concept living area with beautiful hardwood floors. A chef's delight, the kitchen features a standout island, upgraded sink, gleaming granite tops, and elite cabinetry. Upstairs, you'll find four generously sized bedrooms and a laundry room with ample space. The primary bedroom boasts a 4-piece ensuite bathroom and a spacious walk-in closet. The finished basement offers a large recreational room, a full bathroom, and a cozy fireplace creating the perfect retreat. This home is also equipped with over $7,000 worth of high-end zebra blinds. Its prime location provides convenient access to public transit, restaurants, shopping centers, parks, and a wide range of other amenities. With an array of upgrades, your dream home awaits.
Property Details
Size
Parking
Lot
Build
Heating & Cooling
Utilities
Rooms
Primary Bedrm
17′0″ x 13′2″
Bedroom
13′3″ x 9′3″
Bedroom
11′3″ x 9′3″
Bedroom
10′0″ x 9′4″
Great Room
12′0″ x 18′6″
Dining Rm
11′8″ x 9′3″
Ownership Details
Ownership
Taxes
Source
Listing Brokerage
For Sale Nearby
Sold Nearby

- 4
- 4

- 3
- 3

- 2000 Sq. Ft.
- 3
- 3

- 4
- 3

- 3
- 3

- 3
- 3

- 3
- 3

- 3
- 3
Listing information provided in part by the Ottawa Real Estate Board for personal, non-commercial use by viewers of this site and may not be reproduced or redistributed. Copyright © OREB. All rights reserved.
Information is deemed reliable but is not guaranteed accurate by OREB®. The information provided herein must only be used by consumers that have a bona fide interest in the purchase, sale, or lease of real estate.








