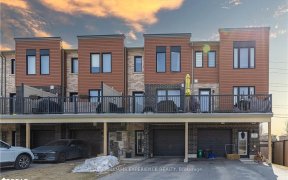


Visit REALTOR website for additional information. Never Lived In, End Unit, Freehold Two-Story Townhouse. Open Concept Design, 9 Ft Ceilings. Laminate Flooring Throughout Main Floor and Kitchen. Granite Countertops In Powder Room, Kitchen, Main Bath and Ensuite. Private Driveway, Direct Entry From Garage. Large Primary Bedroom with 4Pc...
Visit REALTOR website for additional information. Never Lived In, End Unit, Freehold Two-Story Townhouse. Open Concept Design, 9 Ft Ceilings. Laminate Flooring Throughout Main Floor and Kitchen. Granite Countertops In Powder Room, Kitchen, Main Bath and Ensuite. Private Driveway, Direct Entry From Garage. Large Primary Bedroom with 4Pc Ensuite & 2nd Floor Laundry. Air Conditioning. Located in Yonge & Go Towns Subdivision. Close to Go Transit, Highway, Waterfront, Shopping, Schools & Downtown. Transferable Tarion Warranty.
Property Details
Size
Parking
Build
Heating & Cooling
Utilities
Rooms
Great Rm
14′11″ x 10′11″
Kitchen
6′11″ x 8′0″
Breakfast
8′0″ x 8′0″
Br
8′0″ x 8′9″
Br
8′0″ x 9′6″
Prim Bdrm
14′11″ x 13′5″
Ownership Details
Ownership
Taxes
Source
Listing Brokerage
For Sale Nearby
Sold Nearby

- 1,100 - 1,500 Sq. Ft.
- 4
- 4

- 3
- 3

- 1,100 - 1,500 Sq. Ft.
- 3
- 3

- 1,100 - 1,500 Sq. Ft.
- 3
- 3

- 1,100 - 1,500 Sq. Ft.
- 3
- 3

- 1,100 - 1,500 Sq. Ft.
- 3
- 3

- 3
- 2

- 1,100 - 1,500 Sq. Ft.
- 3
- 3
Listing information provided in part by the Toronto Regional Real Estate Board for personal, non-commercial use by viewers of this site and may not be reproduced or redistributed. Copyright © TRREB. All rights reserved.
Information is deemed reliable but is not guaranteed accurate by TRREB®. The information provided herein must only be used by consumers that have a bona fide interest in the purchase, sale, or lease of real estate.








