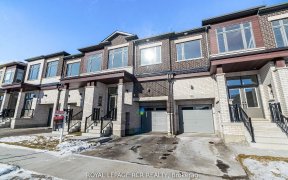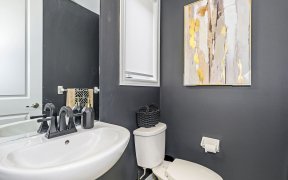


Introducing A Sophisticated Executive Freehold Townhouse, Meticulously Enhanced To Meet The Highest Standards, Nestled In The Sought-after Kleinburg Neighbourhood. This Residence Boasts An Exceptionally Functional Open Concept Design, Showcasing An Large Kitchen With Stainless Steel Appliances. Hardwood Flooring And Pot Lights Integrated...
Introducing A Sophisticated Executive Freehold Townhouse, Meticulously Enhanced To Meet The Highest Standards, Nestled In The Sought-after Kleinburg Neighbourhood. This Residence Boasts An Exceptionally Functional Open Concept Design, Showcasing An Large Kitchen With Stainless Steel Appliances. Hardwood Flooring And Pot Lights Integrated Throughout The Home. The Generously Proportioned Rooms Are Flooded With Natural Light, Accentuating The 9 Ft Ceilings On Both The Main And Second Floors. The Luxurious Primary Bedroom Retreat Takes Centre Stage, Featuring A 10' Coffered Ceiling, A 4 Pc Ensuite, And A Spacious Walk-In Closet.Completing The Allure Of This Residence Is A Convenient 2 Car Garage With Direct Access To The Rear Of The House Through The Laundry/Mud Room. The Outdoor Spaces Are Adorned With Exposed Concrete, Imparting A Sleek And Modern Aesthetic.
Property Details
Size
Parking
Build
Heating & Cooling
Utilities
Rooms
Sitting
11′7″ x 11′8″
Kitchen
23′11″ x 10′2″
Dining
23′11″ x 10′2″
Living
14′4″ x 11′8″
Laundry
8′10″ x 6′4″
Prim Bdrm
14′4″ x 11′3″
Ownership Details
Ownership
Taxes
Source
Listing Brokerage
For Sale Nearby
Sold Nearby

- 1,500 - 2,000 Sq. Ft.
- 3
- 3

- 1,500 - 2,000 Sq. Ft.
- 3
- 3

- 1,500 - 2,000 Sq. Ft.
- 3
- 3

- 2,000 - 2,500 Sq. Ft.
- 3
- 3

- 2,000 - 2,500 Sq. Ft.
- 5
- 3

- 2100 Sq. Ft.
- 5
- 3

- 4
- 4

- 4
- 4
Listing information provided in part by the Toronto Regional Real Estate Board for personal, non-commercial use by viewers of this site and may not be reproduced or redistributed. Copyright © TRREB. All rights reserved.
Information is deemed reliable but is not guaranteed accurate by TRREB®. The information provided herein must only be used by consumers that have a bona fide interest in the purchase, sale, or lease of real estate.








