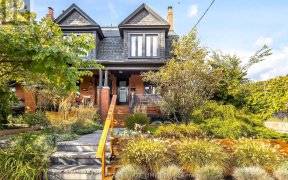


Stunning, Double Wide, 4 Bdrm, 3 Bath, Detached Home, With An Amazing Floor Plan & Great Location. The Principle Room Are Spacious With Tonnes Of Original Details, Wainscotting, Coffered Ceilings, Stained Glass, Big Trim & Beautiful Original Hardwood Floors Throughout. Huge 30' Wide Covered, South Facing Front Porch & An Even Bigger Back...
Stunning, Double Wide, 4 Bdrm, 3 Bath, Detached Home, With An Amazing Floor Plan & Great Location. The Principle Room Are Spacious With Tonnes Of Original Details, Wainscotting, Coffered Ceilings, Stained Glass, Big Trim & Beautiful Original Hardwood Floors Throughout. Huge 30' Wide Covered, South Facing Front Porch & An Even Bigger Back Deck! The Bedrooms Are All Spacious With Big Windows & Lots Of Natural Light. 3 Full Bathrooms & 1 Bdrm Basement Suite. Bonus 3rd Floor Storage Space W Access. List Of Recent Upgrades Attached. Amazing Location, Steps 2 Ronces, Queen W, Great Schools, Ttc, Highways, Bike Paths, The Lake, High Park, The List Goes On. Floor Plans & Above Avg Hm Insp Available.
Property Details
Size
Parking
Rooms
Living
12′10″ x 11′6″
Family
13′9″ x 11′6″
Dining
14′4″ x 15′4″
Kitchen
13′1″ x 13′1″
Sunroom
6′9″ x 8′10″
Prim Bdrm
15′8″ x 11′11″
Ownership Details
Ownership
Taxes
Source
Listing Brokerage
For Sale Nearby
Sold Nearby

- 5
- 4

- 2,000 - 2,500 Sq. Ft.
- 5
- 3

- 3,000 - 3,500 Sq. Ft.
- 7
- 6

- 1,500 - 2,000 Sq. Ft.
- 4
- 1

- 12
- 6

- 4
- 3

- 3
- 2

- 6
- 4
Listing information provided in part by the Toronto Regional Real Estate Board for personal, non-commercial use by viewers of this site and may not be reproduced or redistributed. Copyright © TRREB. All rights reserved.
Information is deemed reliable but is not guaranteed accurate by TRREB®. The information provided herein must only be used by consumers that have a bona fide interest in the purchase, sale, or lease of real estate.








