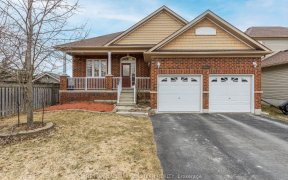


This Lovely End Unit Town Home Sits In The Desirable West End Close To Parks, Trails, Golf And The Hospital. Open Concept, Main Floor With Hardwood Through Out. Featuring Kitchen, Dining Room And A Bright Living Room With Walk Out To A Deck And A Fully Fenced In Backyard, Primary Bedroom And 4-Piece Bathroom As Well As Main Floor Laundry....
This Lovely End Unit Town Home Sits In The Desirable West End Close To Parks, Trails, Golf And The Hospital. Open Concept, Main Floor With Hardwood Through Out. Featuring Kitchen, Dining Room And A Bright Living Room With Walk Out To A Deck And A Fully Fenced In Backyard, Primary Bedroom And 4-Piece Bathroom As Well As Main Floor Laundry. This House Features A Fully Finished Basement With New Vinyl Plank Flooring, A Large Rec Room, Area For Guest Bedroom And A 3Pc Bathroom. 1.5 Car Garage, And A Private Driveway! If You Are Looking For A Great Neighborhood, Low Maintenance, And A Beautiful Turn-Key Place To Call Home, This Could Be The House For You!
Property Details
Size
Parking
Build
Rooms
Living
14′6″ x 15′5″
Kitchen
12′2″ x 7′5″
Dining
12′5″ x 10′11″
Prim Bdrm
13′10″ x 11′11″
Bathroom
7′9″ x 5′5″
Rec
27′2″ x 23′9″
Ownership Details
Ownership
Taxes
Source
Listing Brokerage
For Sale Nearby
Sold Nearby

- 1,100 - 1,500 Sq. Ft.
- 2
- 2

- 1,100 - 1,500 Sq. Ft.
- 3
- 3

- 700 - 1,100 Sq. Ft.
- 2
- 3

- 700 - 1,100 Sq. Ft.
- 1
- 2

- 3
- 2

- 1,100 - 1,500 Sq. Ft.
- 2
- 2

- 2,500 - 3,000 Sq. Ft.
- 2
- 3

- 4
- 3
Listing information provided in part by the Toronto Regional Real Estate Board for personal, non-commercial use by viewers of this site and may not be reproduced or redistributed. Copyright © TRREB. All rights reserved.
Information is deemed reliable but is not guaranteed accurate by TRREB®. The information provided herein must only be used by consumers that have a bona fide interest in the purchase, sale, or lease of real estate.








