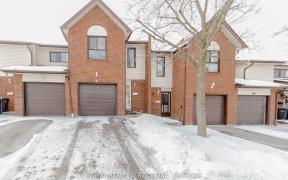


Simply Stunning!! This Beautiful Detached House In The Most Demanding Area Of Brampton, Comes With 3 Good Sized Bedrooms, Spacious Living/Dining/Family Room W/Fireplace, Kitchen W/Low Energy Interior Cabinet Lighting, Large Master Bedroom W/Ensuite, Finished Open Concept Basement W/Wet Bar & 4 Pc Bath & Jacuzzi Tub & Spacious Backyard....
Simply Stunning!! This Beautiful Detached House In The Most Demanding Area Of Brampton, Comes With 3 Good Sized Bedrooms, Spacious Living/Dining/Family Room W/Fireplace, Kitchen W/Low Energy Interior Cabinet Lighting, Large Master Bedroom W/Ensuite, Finished Open Concept Basement W/Wet Bar & 4 Pc Bath & Jacuzzi Tub & Spacious Backyard. Minutes To 410, School, Park, Transit, Library & Shopping Centers. Gorgeous Front Door W/Glass Insert & Front Porch Encl W/Staircase. This Is Definitely One You Will Not Want To Miss Out On And A Great Street To Raise A Family. Fridge, Stove, B/I Dishwasher, Washer & Dryer, Hot Water Tank Owned. Fabulous , Pantry & Cold Rm.
Property Details
Size
Parking
Rooms
Living
11′3″ x 11′5″
Dining
11′3″ x 10′1″
Kitchen
10′8″ x 15′2″
Family
11′2″ x 12′8″
Prim Bdrm
12′9″ x 15′11″
2nd Br
10′4″ x 12′6″
Ownership Details
Ownership
Taxes
Source
Listing Brokerage
For Sale Nearby
Sold Nearby

- 4
- 4

- 4
- 4

- 4
- 4

- 4
- 4

- 4
- 4

- 4
- 3

- 4
- 4

- 3
- 2
Listing information provided in part by the Toronto Regional Real Estate Board for personal, non-commercial use by viewers of this site and may not be reproduced or redistributed. Copyright © TRREB. All rights reserved.
Information is deemed reliable but is not guaranteed accurate by TRREB®. The information provided herein must only be used by consumers that have a bona fide interest in the purchase, sale, or lease of real estate.








