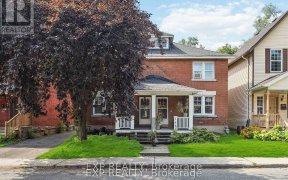


Elevate your lifestyle in the heart of Ottawa's thriving Wellington West Village. Steps from a vibrant array of restaurants, shops, and the tranquil Ottawa River.
Step inside to discover a thoughtfully designed open-concept layout, adorned with European oak floors and spa-inspired accents that exude both style and comfort. The chef's...
Elevate your lifestyle in the heart of Ottawa's thriving Wellington West Village. Steps from a vibrant array of restaurants, shops, and the tranquil Ottawa River. Step inside to discover a thoughtfully designed open-concept layout, adorned with European oak floors and spa-inspired accents that exude both style and comfort. The chef's kitchen is a culinary haven, boasting a coffee bar, wine fridge, and high-end appliances, complemented by a cozy gas fireplace in the living area adorned with stone, lime wash paint, and bespoke wood detailing. Upstairs, three generous bedrooms await, along with a chic main 4-piece bathroom and a distinctive ensuite 3-piece bathroom, both showcasing unique design element. The bright basement features lots of natural light. Outside, detached large garage w/ additional parking or potential coach house conversion, while the private backyard beckons with a covered deck and sprawling lawn, providing the perfect canvas for your personal oasis.
Property Details
Size
Parking
Lot
Build
Heating & Cooling
Utilities
Rooms
Living Rm
17′11″ x 12′5″
Dining Rm
13′2″ x 12′8″
Kitchen
16′5″ x 13′11″
Bath 2-Piece
6′3″ x 3′0″
Ensuite 3-Piece
11′5″ x 4′6″
Bath 4-Piece
8′10″ x 8′7″
Ownership Details
Ownership
Taxes
Source
Listing Brokerage
For Sale Nearby
Sold Nearby

- 3
- 2

- 4
- 3

- 1275 Sq. Ft.
- 2
- 2

- 1
- 1

- 1
- 1

- 1
- 1

- 1
- 1

- 1
- 1
Listing information provided in part by the Ottawa Real Estate Board for personal, non-commercial use by viewers of this site and may not be reproduced or redistributed. Copyright © OREB. All rights reserved.
Information is deemed reliable but is not guaranteed accurate by OREB®. The information provided herein must only be used by consumers that have a bona fide interest in the purchase, sale, or lease of real estate.








