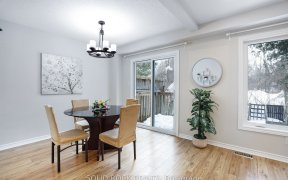


Wonderful home in a picturesque setting backing onto NCC parkland & forest. Trans Canada Trail is at your doorstep & many parks. Walk to W.O.Mitchell elementary school & amenities close by. Fenced private yard with 2 level deck, beautiful gardens, paving stone walkway & driveway replaced 2021. Stunning upgrades include professionally...
Wonderful home in a picturesque setting backing onto NCC parkland & forest. Trans Canada Trail is at your doorstep & many parks. Walk to W.O.Mitchell elementary school & amenities close by. Fenced private yard with 2 level deck, beautiful gardens, paving stone walkway & driveway replaced 2021. Stunning upgrades include professionally finished suite (living area, bed, kitchen, bath) in walkout basement, could also be an office or income suite. Tiled foyer with view of curved staircase & French doors to gorgeous living & dining room with crown moulding, big windows for natural light. Kitchen has tile floor, many cabinets, tiled backsplash, good counter space & desk area. Family room with beautiful neutral decor, fireplace & Berber carpet. Primary bedroom has WIC & ensuite with new flooring. 2 other spacious bedrooms. Main bath has new vanity & tile floors. Furnace & A/C 2016. 24 hours irrevocable on all offers.
Property Details
Size
Parking
Lot
Build
Rooms
Foyer
10′10″ x 11′0″
Living Rm
10′11″ x 16′2″
Dining Rm
10′11″ x 11′11″
Kitchen
9′0″ x 12′3″
Eating Area
8′0″ x 11′4″
Partial Bath
4′6″ x 5′0″
Ownership Details
Ownership
Taxes
Source
Listing Brokerage
For Sale Nearby
Sold Nearby

- 3
- 3

- 3
- 3

- 3
- 3

- 3
- 3

- 3
- 3

- 3
- 2

- 4
- 3

- 3
- 2
Listing information provided in part by the Ottawa Real Estate Board for personal, non-commercial use by viewers of this site and may not be reproduced or redistributed. Copyright © OREB. All rights reserved.
Information is deemed reliable but is not guaranteed accurate by OREB®. The information provided herein must only be used by consumers that have a bona fide interest in the purchase, sale, or lease of real estate.








