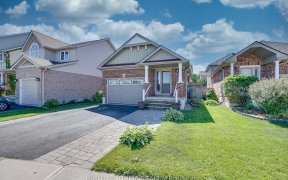


Don't miss out on this incredible opportunity, and an exceptional price to live in Orangeville's desirable West end, close to schools, walking trails, Rec Centre, shopping, dining, and all amenities you could ask for. This Open concept, bright and cheery updated townhouse features a pristine main level which is an amazing space for...
Don't miss out on this incredible opportunity, and an exceptional price to live in Orangeville's desirable West end, close to schools, walking trails, Rec Centre, shopping, dining, and all amenities you could ask for. This Open concept, bright and cheery updated townhouse features a pristine main level which is an amazing space for entertaining boasting bright living room with bay window, new flooring & open to stunning eat in kitchen with new quartz counters, backsplash and stainless-steel appliances. Back foyer with closet, garage access with mezzanine storage, and walkout to new back deck for relaxing and summer BBQs. Upper level with sunny primary bedroom with walk in closet and semi ensuite. 2 additional bedrooms with ample closet space, and a 4-piece bathroom completes the upper level. Even more living space in the lower level with fully finished rec room with storage, pot lights and 3-piece bathroom. Plenty of parking, mature trees .. who could ask for more at this price? Updates: stylish modern colors throughout, updated kitchen, back deck & fence, new lighting throughout, broadloom & flooring, bathroom vanities, roof 2014, & more. See multimedia for virtual walkthrough & come see it in person.
Property Details
Size
Parking
Build
Heating & Cooling
Utilities
Rooms
Kitchen
15′0″ x 14′0″
Living
10′0″ x 13′1″
Prim Bdrm
10′11″ x 10′1″
2nd Br
11′0″ x 8′11″
3rd Br
11′0″ x 9′0″
Rec
18′1″ x 18′0″
Ownership Details
Ownership
Taxes
Source
Listing Brokerage
For Sale Nearby
Sold Nearby

- 1,100 - 1,500 Sq. Ft.
- 3
- 1

- 1,100 - 1,500 Sq. Ft.
- 3
- 1

- 3
- 2

- 3
- 2

- 3
- 2

- 1,100 - 1,500 Sq. Ft.
- 3
- 2

- 4
- 4

- 1,100 - 1,500 Sq. Ft.
- 3
- 3
Listing information provided in part by the Toronto Regional Real Estate Board for personal, non-commercial use by viewers of this site and may not be reproduced or redistributed. Copyright © TRREB. All rights reserved.
Information is deemed reliable but is not guaranteed accurate by TRREB®. The information provided herein must only be used by consumers that have a bona fide interest in the purchase, sale, or lease of real estate.








