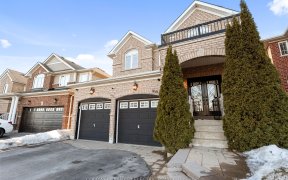


Located On Largest Pie Shaped Lot In The Area, This Freshly Painted End-Unit Townhome Boasts Fully Fenced In Yard W/Custom Built Shed, Double Wide Driveway For Ample Parking, Welcoming Foyer W/Feature Wall & Main Floor Laundry W/Feature Wall & Access To Garage! Open Concept Main Floor Features Living/Dining Rm Combo W/Large Window...
Located On Largest Pie Shaped Lot In The Area, This Freshly Painted End-Unit Townhome Boasts Fully Fenced In Yard W/Custom Built Shed, Double Wide Driveway For Ample Parking, Welcoming Foyer W/Feature Wall & Main Floor Laundry W/Feature Wall & Access To Garage! Open Concept Main Floor Features Living/Dining Rm Combo W/Large Window O/Looking Backyard, Eat-In Kitchen W/Upgraded Counters, Backsplash, Pass Through Window & Breakfast Area W/W/O To Backyard.* *2nd Floor Features Cozy Study Nook, 4Pc Bath & 3 Good Sized Brms All W/Broadloom Including Master W/W/I Closet, 4Pc Ensuite & Ceiling Fan. Rough In For Bath In Bsmt. Great Location! Close To All Amenities: Schools, Parks, Shopping & More!
Property Details
Size
Parking
Rooms
Kitchen
8′6″ x 20′4″
Living
9′10″ x 20′4″
Dining
9′10″ x 20′4″
Prim Bdrm
15′1″ x 13′1″
2nd Br
9′2″ x 10′2″
3rd Br
9′6″ x 10′6″
Ownership Details
Ownership
Taxes
Source
Listing Brokerage
For Sale Nearby
Sold Nearby

- 3
- 3

- 1,100 - 1,500 Sq. Ft.
- 3
- 3

- 1,500 - 2,000 Sq. Ft.
- 3
- 4

- 3
- 4

- 1,500 - 2,000 Sq. Ft.
- 3
- 3

- 1,500 - 2,000 Sq. Ft.
- 3
- 4

- 1,500 - 2,000 Sq. Ft.
- 3
- 4

- 1,100 - 1,500 Sq. Ft.
- 3
- 3
Listing information provided in part by the Toronto Regional Real Estate Board for personal, non-commercial use by viewers of this site and may not be reproduced or redistributed. Copyright © TRREB. All rights reserved.
Information is deemed reliable but is not guaranteed accurate by TRREB®. The information provided herein must only be used by consumers that have a bona fide interest in the purchase, sale, or lease of real estate.








