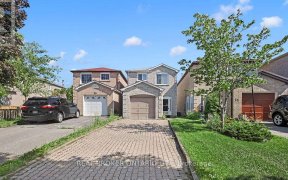


Approx. 3100 S.F, Spacious 5 Bedroom Detached Family Home On A Quiet Circle In A High Demand Milliken Mills Community. Separate Entrance, Huge Finished Basement, Double Garage, Long Driveway, New Renovations From The Bottom To Top, New Roof, Very Large Backyard, Ideal For A Large Family. Mins To T&T/Costco/Markville Mall/Pacific...
Approx. 3100 S.F, Spacious 5 Bedroom Detached Family Home On A Quiet Circle In A High Demand Milliken Mills Community. Separate Entrance, Huge Finished Basement, Double Garage, Long Driveway, New Renovations From The Bottom To Top, New Roof, Very Large Backyard, Ideal For A Large Family. Mins To T&T/Costco/Markville Mall/Pacific Mall/Cinema/Hwy 404&407. Fridge, Stove, B/I Dishwasher, Washer&Dryer, And All Electrical Fixtures, Hot Water Tank(Rental)
Property Details
Size
Parking
Rooms
Living
12′0″ x 19′0″
Dining
12′0″ x 12′6″
Family
12′0″ x 18′0″
Kitchen
10′0″ x 10′6″
Breakfast
10′11″ x 13′7″
Library
10′0″ x 12′0″
Ownership Details
Ownership
Taxes
Source
Listing Brokerage
For Sale Nearby

- 7
- 7
Sold Nearby

- 5
- 6

- 4
- 3

- 4
- 3

- 5
- 4

- 6
- 5

- 4
- 4

- 4
- 4

- 2,000 - 2,500 Sq. Ft.
- 6
- 4
Listing information provided in part by the Toronto Regional Real Estate Board for personal, non-commercial use by viewers of this site and may not be reproduced or redistributed. Copyright © TRREB. All rights reserved.
Information is deemed reliable but is not guaranteed accurate by TRREB®. The information provided herein must only be used by consumers that have a bona fide interest in the purchase, sale, or lease of real estate.







