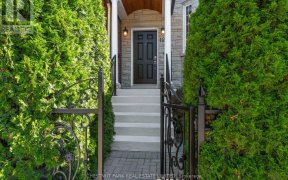
1429 Dundas St E
Dundas St E, South Riverdale, Toronto, ON, M4M 1S7



South Riverdale Spacious 3 Story Home Steps To Shopping, Restaurants, Transit, Leslieville, Riverdale Park & The Beach. Featuring Open Concept Mainlfoor With Eat-In Kitchen & Mainfloor Powder Room, Freshly Painted & Renovated From Top-Bottom, Spa-Like Bath On Second Level, Hardwood Throughout, Stainless Steel Appliances, Granite Counter...
South Riverdale Spacious 3 Story Home Steps To Shopping, Restaurants, Transit, Leslieville, Riverdale Park & The Beach. Featuring Open Concept Mainlfoor With Eat-In Kitchen & Mainfloor Powder Room, Freshly Painted & Renovated From Top-Bottom, Spa-Like Bath On Second Level, Hardwood Throughout, Stainless Steel Appliances, Granite Counter Top, Custom Closets, Lower Level Has To Walk Out And Income Potential. Stainless Steel Stove, Stainless Steel Dishwasher, Stainless Steel Fridge, Stacked Washer/Dryer All Electrical Light Fixtures. Rough In For Second Floor Washer/Dryer, Lower Level Walk Out, Sellers Do Not Warrant Retrofit.
Property Details
Size
Parking
Build
Rooms
Living
15′1″ x 11′1″
Dining
12′1″ x 8′6″
Kitchen
11′1″ x 15′1″
Prim Bdrm
15′1″ x 13′9″
2nd Br
9′2″ x 14′9″
3rd Br
16′4″ x 20′8″
Ownership Details
Ownership
Taxes
Source
Listing Brokerage
For Sale Nearby
Sold Nearby

- 3
- 3

- 4
- 3

- 1,500 - 2,000 Sq. Ft.
- 4
- 4

- 3
- 2

- 1,100 - 1,500 Sq. Ft.
- 4
- 3

- 3
- 2

- 2,000 - 2,500 Sq. Ft.
- 4
- 3

- 2,000 - 2,500 Sq. Ft.
- 3
- 3
Listing information provided in part by the Toronto Regional Real Estate Board for personal, non-commercial use by viewers of this site and may not be reproduced or redistributed. Copyright © TRREB. All rights reserved.
Information is deemed reliable but is not guaranteed accurate by TRREB®. The information provided herein must only be used by consumers that have a bona fide interest in the purchase, sale, or lease of real estate.







