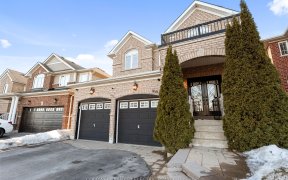


Wow! Move In Ready! No Direct Neighbours Across The Road. Custom Kitchen W/Cambria Quartz Counters ('17) & Newer S/S Appls ('17), Backsplash! New Front Door Opens To An O/C Main Flr. Dining Area W/B/I Bench W/Cabinets, Living Rm W/Gas F/P & W/O To Fully Fenced Yrd, Powder Rm W/New Vanity ('20). Head Upstrs To 3 Spacious & Bright Brms And...
Wow! Move In Ready! No Direct Neighbours Across The Road. Custom Kitchen W/Cambria Quartz Counters ('17) & Newer S/S Appls ('17), Backsplash! New Front Door Opens To An O/C Main Flr. Dining Area W/B/I Bench W/Cabinets, Living Rm W/Gas F/P & W/O To Fully Fenced Yrd, Powder Rm W/New Vanity ('20). Head Upstrs To 3 Spacious & Bright Brms And Separate Upper Laundry Room With Shelving, Master W/C.Moulding, W/I Closet & 4Pc E/S W/Sep Soaker Tub, 2nd Brm W/Vaulted * *Ceiling, Lrg Window & New Mirrored Closet ('19), & 3rd Brm W/New Mirrored Closet ('19), Fin. Bsmt W/Tons Of Bsmt Storage, 3Pc Bath Rough-In & C.Moulding. Interior Garage Access. New Furnace (Dec '20). Close To All Amenities!
Property Details
Size
Parking
Rooms
Kitchen
7′11″ x 9′3″
Living
10′9″ x 19′2″
Dining
9′5″ x 9′5″
Prim Bdrm
14′6″ x 13′4″
2nd Br
9′0″ x 16′4″
3rd Br
9′9″ x 14′4″
Ownership Details
Ownership
Taxes
Source
Listing Brokerage
For Sale Nearby
Sold Nearby

- 1,100 - 1,500 Sq. Ft.
- 3
- 3

- 1,500 - 2,000 Sq. Ft.
- 3
- 4

- 3
- 3

- 3
- 4

- 1,500 - 2,000 Sq. Ft.
- 3
- 4

- 1,500 - 2,000 Sq. Ft.
- 3
- 3

- 1,100 - 1,500 Sq. Ft.
- 3
- 3

- 1,500 - 2,000 Sq. Ft.
- 3
- 4
Listing information provided in part by the Toronto Regional Real Estate Board for personal, non-commercial use by viewers of this site and may not be reproduced or redistributed. Copyright © TRREB. All rights reserved.
Information is deemed reliable but is not guaranteed accurate by TRREB®. The information provided herein must only be used by consumers that have a bona fide interest in the purchase, sale, or lease of real estate.








