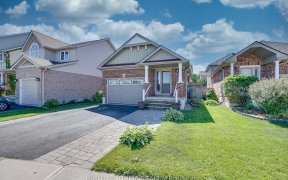
142 Montgomery Blvd
Montgomery Blvd, Orangeville, Orangeville, ON, L9W 5C1



This Beautiful Freehold End Unit Townhouse is in the Perfect Location for First Time Buyers, Young Families or Investors! Walking Distance to both Montgomery Village Public School & Westside Secondary School, as well as Alder Street Community Center, Orangeville's Best Sports Centre for Ice Hockey, Gymnastics, Swimming & More! This...
This Beautiful Freehold End Unit Townhouse is in the Perfect Location for First Time Buyers, Young Families or Investors! Walking Distance to both Montgomery Village Public School & Westside Secondary School, as well as Alder Street Community Center, Orangeville's Best Sports Centre for Ice Hockey, Gymnastics, Swimming & More! This Devonleigh Built Home has Lovely Curb Appeal, enjoy the Open Concept Design of the Kitchen & Living room, Perfect for Entertaining Guests. The Kitchen Offers Newer Stainless Steel Double Stove(2021) & Fridge(2021) & White Bright Cabinetry Providing Ample Storage. Upstairs is the Primary Bedroom complete with a Walk-In Closet & a Semi-Ensuite. Two Additional Bedrooms Upstairs with Built In Closets & Lots of Natural Light. The Backyard is Fully Fenced for Privacy & there is Plenty of Room for Parking with 4 Spaces Total. The Basement Awaits your Finishing Touches, there is a Rough-In for a Future Bathroom.
Property Details
Size
Parking
Build
Heating & Cooling
Utilities
Rooms
Living
12′0″ x 14′2″
Kitchen
13′3″ x 13′5″
Mudroom
7′3″ x 7′10″
Prim Bdrm
11′3″ x 11′3″
2nd Br
11′5″ x 10′4″
3rd Br
8′11″ x 11′5″
Ownership Details
Ownership
Taxes
Source
Listing Brokerage
For Sale Nearby
Sold Nearby

- 3
- 2

- 3
- 2

- 3
- 2

- 1,100 - 1,500 Sq. Ft.
- 3
- 1

- 3
- 2

- 4
- 4

- 1,100 - 1,500 Sq. Ft.
- 3
- 2

- 1,100 - 1,500 Sq. Ft.
- 3
- 3
Listing information provided in part by the Toronto Regional Real Estate Board for personal, non-commercial use by viewers of this site and may not be reproduced or redistributed. Copyright © TRREB. All rights reserved.
Information is deemed reliable but is not guaranteed accurate by TRREB®. The information provided herein must only be used by consumers that have a bona fide interest in the purchase, sale, or lease of real estate.







