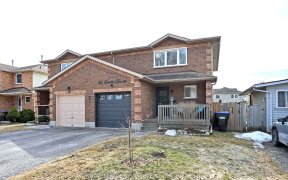
142 Kerr Blvd
Kerr Blvd, Alliston, New Tecumseth, ON, L9R 1C7



Amazing 2+1 Bedroom, 3 Bath Solid Brick Bungalow Located On A Massive 168' Fully Fenced Lot, Backing Onto Green Space With No Neighbors Behind, 3rd Main Floor Bedroom Was Transformed (Can Be Changed Back Into 3+1) Into A Large Master With 2 Pc Ensuite & W/O To Private Deck, Eat-In Kitchen Area With Large Living Room, Great In-Law...
Amazing 2+1 Bedroom, 3 Bath Solid Brick Bungalow Located On A Massive 168' Fully Fenced Lot, Backing Onto Green Space With No Neighbors Behind, 3rd Main Floor Bedroom Was Transformed (Can Be Changed Back Into 3+1) Into A Large Master With 2 Pc Ensuite & W/O To Private Deck, Eat-In Kitchen Area With Large Living Room, Great In-Law Potential--Separate Side Entrance With Uni-Stone Walk Way, Finished Basement With Extra Bedroom And 3 Pc Bath, And Kitchen Area, Fridge, Stove, Microwave, Dishwasher, Washer, Dryer, Lower Fridge, Window Coverings, All Tv's, Central Air, Central Vac, Covered Front Porch W/Custom Railings, Parking For 4 Cars, Short Walk To Schools, Shopping, Parks, Garden Sheds,
Property Details
Size
Parking
Build
Rooms
Kitchen
10′9″ x 15′10″
Living
10′9″ x 21′8″
Prim Bdrm
20′0″ x 26′3″
2nd Br
9′2″ x 10′11″
Rec
13′5″ x 27′0″
Kitchen
8′8″ x 9′0″
Ownership Details
Ownership
Taxes
Source
Listing Brokerage
For Sale Nearby
Sold Nearby

- 3
- 2

- 1,500 - 2,000 Sq. Ft.
- 3
- 3

- 4
- 3

- 3
- 2

- 1,100 - 1,500 Sq. Ft.
- 3
- 3

- 3
- 1

- 1,500 - 2,000 Sq. Ft.
- 4
- 2

- 1,500 - 2,000 Sq. Ft.
- 4
- 2
Listing information provided in part by the Toronto Regional Real Estate Board for personal, non-commercial use by viewers of this site and may not be reproduced or redistributed. Copyright © TRREB. All rights reserved.
Information is deemed reliable but is not guaranteed accurate by TRREB®. The information provided herein must only be used by consumers that have a bona fide interest in the purchase, sale, or lease of real estate.







