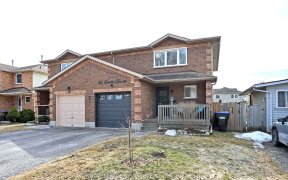
15 Riverley Ln
Riverley Ln, Alliston, New Tecumseth, ON, L9R 1C5



Beautifully Maintained & Move-In Ready Condo Townhouse! This stunning two-storey, 3+1 bed, 2 bath condo townhouse is move-in ready with numerous upgrades throughout! Freshly painted main floor (2022), new furnace & air conditioner (2022), fridge (2021), glass stove (2024), master bedroom window (2023), dishwasher (2025), kitchen remodel... Show More
Beautifully Maintained & Move-In Ready Condo Townhouse! This stunning two-storey, 3+1 bed, 2 bath condo townhouse is move-in ready with numerous upgrades throughout! Freshly painted main floor (2022), new furnace & air conditioner (2022), fridge (2021), glass stove (2024), master bedroom window (2023), dishwasher (2025), kitchen remodel (2025), second-floor washroom renovation (2023), and powder room renovation (2025).Bright, clean, and inviting, this home offers both comfort and style. The main floor features a cozy living space, and the backyard includes a gas hookup for your BBQ perfect for outdoor entertaining. Upstairs, the spacious primary bedroom boasts His & Hers walk-in closets plus an additional storage closet. Two more generously sized bedrooms and a renovated 4-piece washroom complete the second floor. Large backyard with matured trees. Very Low Condo Fee Includes: Water, Building Insurance & common elements Conveniently located just 7 minutes from Honda Plants 1 & 2, and close to schools, parks, and Downtown Alliston, this is the perfect opportunity to own a low-maintenance, turnkey home Ideal for both First Time Home Buyers or looking to downsize. Don't miss out
Additional Media
View Additional Media
Property Details
Size
Parking
Build
Heating & Cooling
Ownership Details
Ownership
Condo Policies
Taxes
Condo Fee
Source
Listing Brokerage
Book A Private Showing
For Sale Nearby
Sold Nearby

- 1,200 - 1,399 Sq. Ft.
- 3
- 2

- 1400 Sq. Ft.
- 3
- 2

- 3
- 2

- 3
- 4

- 3
- 3

- 3
- 2

- 1,000 - 1,199 Sq. Ft.
- 3
- 3

- 3
- 2
Listing information provided in part by the Toronto Regional Real Estate Board for personal, non-commercial use by viewers of this site and may not be reproduced or redistributed. Copyright © TRREB. All rights reserved.
Information is deemed reliable but is not guaranteed accurate by TRREB®. The information provided herein must only be used by consumers that have a bona fide interest in the purchase, sale, or lease of real estate.







