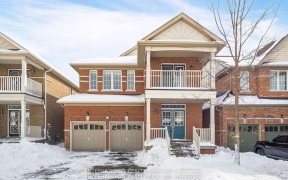


Gorgeous All Brick Home W/Fully Finished Walk-Out Bsmt Backing To Greenspace! 9 Ft Ceilings On Main Flr. Hardwood Floor Through Living/Dining Rm & Family Rm. Eat-In Kitchen Features Quartz Counters. Family-Friendly Neighborhood. Family Room W/ Vaulted Ceiling. Basement Has A Kitchen And W/O To The Fully Fenced Backyard & Interlock Patio....
Gorgeous All Brick Home W/Fully Finished Walk-Out Bsmt Backing To Greenspace! 9 Ft Ceilings On Main Flr. Hardwood Floor Through Living/Dining Rm & Family Rm. Eat-In Kitchen Features Quartz Counters. Family-Friendly Neighborhood. Family Room W/ Vaulted Ceiling. Basement Has A Kitchen And W/O To The Fully Fenced Backyard & Interlock Patio. Offers Anytime. 2 Fridges, 2 Stoves, Dishwasher. Washer & Dryer. Cvac. All Existing Elfs And Window Coverings.
Property Details
Size
Parking
Build
Rooms
Living
10′9″ x 18′8″
Dining
10′9″ x 18′8″
Family
14′5″ x 10′9″
Kitchen
Kitchen
Prim Bdrm
10′9″ x 16′4″
2nd Br
7′6″ x 10′2″
Ownership Details
Ownership
Taxes
Source
Listing Brokerage
For Sale Nearby
Sold Nearby

- 3,000 - 3,500 Sq. Ft.
- 6
- 5

- 2,000 - 2,500 Sq. Ft.
- 6
- 4

- 2,500 - 3,000 Sq. Ft.
- 4
- 4

- 1,100 - 1,500 Sq. Ft.
- 4
- 4

- 1,100 - 1,500 Sq. Ft.
- 3
- 4

- 5
- 4

- 4
- 3

- 2,000 - 2,500 Sq. Ft.
- 4
- 4
Listing information provided in part by the Toronto Regional Real Estate Board for personal, non-commercial use by viewers of this site and may not be reproduced or redistributed. Copyright © TRREB. All rights reserved.
Information is deemed reliable but is not guaranteed accurate by TRREB®. The information provided herein must only be used by consumers that have a bona fide interest in the purchase, sale, or lease of real estate.








