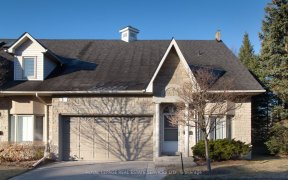
1419 Boulder Creek Crescent
Boulder Creek Crescent, Clarkson, Mississauga, ON, L5J 4N7



Original Owner 3Bd Detached On Child Friendly Street In Lorne Park School District, A Short Walk To Lake & Rattray Marsh Awaits Your Finishing Touches. Eat-In Kitchen, Separate Lr/Dr W/ 2 Walk Outs To Private Backyard. Lrg 2nd Flr Fam Rm, Generous Master W/ His/Her Closets & 4Pc Ensuite. Partially Finished Basement W/ Cold Cellar & D.Wide...
Original Owner 3Bd Detached On Child Friendly Street In Lorne Park School District, A Short Walk To Lake & Rattray Marsh Awaits Your Finishing Touches. Eat-In Kitchen, Separate Lr/Dr W/ 2 Walk Outs To Private Backyard. Lrg 2nd Flr Fam Rm, Generous Master W/ His/Her Closets & 4Pc Ensuite. Partially Finished Basement W/ Cold Cellar & D.Wide Driveway. Close To Clarkson "Go", Shopping And Qew Fridge, Stove, B/I Dishwasher, Washer, Dryer, Cac, Cvac W/Access, All Elf's All Window Coverings, Garage Door Opener W/ R
Property Details
Size
Parking
Rooms
Kitchen
8′10″ x 9′3″
Breakfast
7′2″ x 7′3″
Dining
8′10″ x 9′11″
Living
10′11″ x 19′8″
Family
10′6″ x 19′1″
Prim Bdrm
10′11″ x 17′3″
Ownership Details
Ownership
Taxes
Source
Listing Brokerage
For Sale Nearby
Sold Nearby

- 5
- 3

- 3
- 4

- 1,500 - 2,000 Sq. Ft.
- 3
- 4

- 2,000 - 2,500 Sq. Ft.
- 4
- 3

- 5
- 4

- 5
- 3

- 2,500 - 3,000 Sq. Ft.
- 4
- 3

- 2,000 - 2,500 Sq. Ft.
- 4
- 4
Listing information provided in part by the Toronto Regional Real Estate Board for personal, non-commercial use by viewers of this site and may not be reproduced or redistributed. Copyright © TRREB. All rights reserved.
Information is deemed reliable but is not guaranteed accurate by TRREB®. The information provided herein must only be used by consumers that have a bona fide interest in the purchase, sale, or lease of real estate.






