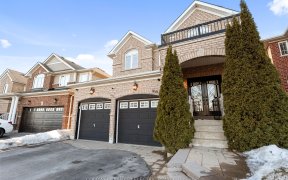
1416 Glaspell Crescent
Glaspell Crescent, Pinecrest, Oshawa, ON, L1K 0M2



Welcome Anytime!!! Beautiful 3 Bedroom 4 Bathroom Freehold Townhouse No Maintenance Fees Located In The Desirable Pinecrest Community! Finished Top To Bottom With Over 2100 Square Feet Of Living Space! Primary Bedroom With 4 Piece En-Suite, Upper Floor Laundry Room Includes Newer Washer & Dryer. Spacious Basement Professional Finished...
Welcome Anytime!!! Beautiful 3 Bedroom 4 Bathroom Freehold Townhouse No Maintenance Fees Located In The Desirable Pinecrest Community! Finished Top To Bottom With Over 2100 Square Feet Of Living Space! Primary Bedroom With 4 Piece En-Suite, Upper Floor Laundry Room Includes Newer Washer & Dryer. Spacious Basement Professional Finished With A 3 Piece Bathroom! Entire Home Professionally Painted Too! Check Out The Virtual Tour! Garage Opener, Stainless Steel Fridge/Stove/Dishwasher/Micro Hood Range And Washer/Dryer Included! Pre Home Inspection Report Available Too! Buy With Confidence!
Property Details
Size
Parking
Build
Rooms
Kitchen
9′2″ x 7′10″
Breakfast
9′7″ x 9′5″
Great Rm
19′1″ x 10′11″
Powder Rm
Powder Room
Pantry
Other
Prim Bdrm
14′5″ x 13′1″
Ownership Details
Ownership
Taxes
Source
Listing Brokerage
For Sale Nearby
Sold Nearby

- 3
- 4

- 3
- 3

- 1,100 - 1,500 Sq. Ft.
- 3
- 3

- 3
- 3

- 1,500 - 2,000 Sq. Ft.
- 3
- 3

- 1,500 - 2,000 Sq. Ft.
- 3
- 3

- 1,100 - 1,500 Sq. Ft.
- 3
- 3

- 3
- 3
Listing information provided in part by the Toronto Regional Real Estate Board for personal, non-commercial use by viewers of this site and may not be reproduced or redistributed. Copyright © TRREB. All rights reserved.
Information is deemed reliable but is not guaranteed accurate by TRREB®. The information provided herein must only be used by consumers that have a bona fide interest in the purchase, sale, or lease of real estate.







