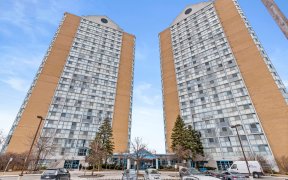
1413 - 35 Trailwood Dr
Trailwood Dr, Hurontario, Mississauga, ON, L4Z 3L6



This Open Concept And Spacious Condo Living features 2 Bedroom, 2 Bathrooms. Abundance Of Natural Light With Floor To Ceiling Windows, New Vinyl Flooring Throughout and newly renovated kitchen. Minutes To Square One Shopping Mall, Public Transit at your door, Highways 403 & 401, Schools, Restaurants And So Much More!...
This Open Concept And Spacious Condo Living features 2 Bedroom, 2 Bathrooms. Abundance Of Natural Light With Floor To Ceiling Windows, New Vinyl Flooring Throughout and newly renovated kitchen. Minutes To Square One Shopping Mall, Public Transit at your door, Highways 403 & 401, Schools, Restaurants And So Much More!
Property Details
Size
Parking
Condo
Condo Amenities
Build
Heating & Cooling
Rooms
Prim Bdrm
10′11″ x 12′9″
2nd Br
8′6″ x 11′6″
Kitchen
11′3″ x 11′9″
Dining
10′1″ x 12′9″
Living
12′1″ x 14′0″
Ownership Details
Ownership
Condo Policies
Taxes
Condo Fee
Source
Listing Brokerage
For Sale Nearby
Sold Nearby

- 1,000 - 1,199 Sq. Ft.
- 2
- 2

- 2
- 2

- 2
- 2

- 1000 Sq. Ft.
- 2
- 2

- 1,000 - 1,199 Sq. Ft.
- 2
- 2

- 2
- 2

- 2
- 2

- 2
- 2
Listing information provided in part by the Toronto Regional Real Estate Board for personal, non-commercial use by viewers of this site and may not be reproduced or redistributed. Copyright © TRREB. All rights reserved.
Information is deemed reliable but is not guaranteed accurate by TRREB®. The information provided herein must only be used by consumers that have a bona fide interest in the purchase, sale, or lease of real estate.







