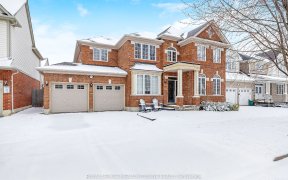
1410 Marshall Crescent
Marshall Crescent, Beaty, Milton, ON, L9T 6T9



Welcome To 1410 Marshall Cres. Many Quality Upgrades Throughout This 2-Storey Home. Approx 2621 Sq Ft. 4 Bdrms. 2 1/2 Bathrms. Custom White Kitch Cupboards(17) With Quartz Counters. Sliding Door Leads To Fenced Yard With Wood And Stone Decks. Pot Lights Main Flr. Greatrm With Custom Gas Fireplace Mantel. Crown Moulding Main Flr. Formal...
Welcome To 1410 Marshall Cres. Many Quality Upgrades Throughout This 2-Storey Home. Approx 2621 Sq Ft. 4 Bdrms. 2 1/2 Bathrms. Custom White Kitch Cupboards(17) With Quartz Counters. Sliding Door Leads To Fenced Yard With Wood And Stone Decks. Pot Lights Main Flr. Greatrm With Custom Gas Fireplace Mantel. Crown Moulding Main Flr. Formal Liv/Dinrm. Wood Flrs On Main Level. Front Walkway And Porch With Stone Work. Roof Shingles (18). Furnace And A/C(16). S/S Fridge/Gas Stove/Dishwasher/Microwave/Light Fixtures/Window Coverings/Washer/Dryer/Water Softener/Water Heater/ Piano
Property Details
Size
Parking
Build
Heating & Cooling
Utilities
Rooms
Kitchen
13′5″ x 18′6″
Living
12′0″ x 23′7″
Great Rm
12′11″ x 18′0″
Bathroom
Bathroom
Foyer
Foyer
Prim Bdrm
12′2″ x 20′0″
Ownership Details
Ownership
Taxes
Source
Listing Brokerage
For Sale Nearby
Sold Nearby

- 4
- 3

- 4
- 3

- 2731 Sq. Ft.
- 3
- 3

- 3160 Sq. Ft.
- 5
- 4

- 5
- 4

- 5
- 4

- 5
- 4

- 1,500 - 2,000 Sq. Ft.
- 4
- 4
Listing information provided in part by the Toronto Regional Real Estate Board for personal, non-commercial use by viewers of this site and may not be reproduced or redistributed. Copyright © TRREB. All rights reserved.
Information is deemed reliable but is not guaranteed accurate by TRREB®. The information provided herein must only be used by consumers that have a bona fide interest in the purchase, sale, or lease of real estate.







