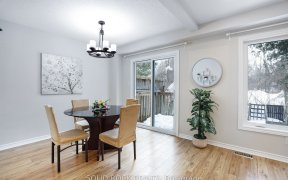


Flooring: Tile, Welcome to your dream home in the picturesque Bridlewood community of Kanata! This stunning detached home offers a perfect blend of suburban tranquility and urban convenience. Whether you're a first-time buyer, a growing family, or looking for an investment opportunity, this home has it all. It offers spacious living with...
Flooring: Tile, Welcome to your dream home in the picturesque Bridlewood community of Kanata! This stunning detached home offers a perfect blend of suburban tranquility and urban convenience. Whether you're a first-time buyer, a growing family, or looking for an investment opportunity, this home has it all. It offers spacious living with a modern design and ample room for your family. The 1-Car Garage with inside entry provides interior parking and additional storage space. Currently used as an income property, this home is ready to generate revenue immediately, but is also ideal as a beautiful primary residence within a unique, rapidly growing neighborhood with welcoming families, larger lots, excellent educational options for families with children, as well as numerous parks, trails, and recreational facilities nearby. The home has been well maintained while tenanted, as roof shingles replaced and upstairs bathroom renovated in 2023. 24 hour irrevocable on all offers., Flooring: Hardwood, Flooring: Carpet W/W & Mixed
Property Details
Size
Parking
Build
Heating & Cooling
Utilities
Rooms
Bathroom
4′5″ x 7′9″
Dining Room
9′7″ x 11′11″
Kitchen
10′8″ x 10′11″
Living Room
10′4″ x 16′3″
Living Room
12′2″ x 12′11″
Bathroom
6′11″ x 8′2″
Ownership Details
Ownership
Taxes
Source
Listing Brokerage
For Sale Nearby
Sold Nearby

- 4
- 4

- 3
- 3

- 3
- 3

- 3
- 3

- 4
- 3

- 3
- 2

- 3
- 2

- 3
- 3
Listing information provided in part by the Ottawa Real Estate Board for personal, non-commercial use by viewers of this site and may not be reproduced or redistributed. Copyright © OREB. All rights reserved.
Information is deemed reliable but is not guaranteed accurate by OREB®. The information provided herein must only be used by consumers that have a bona fide interest in the purchase, sale, or lease of real estate.








