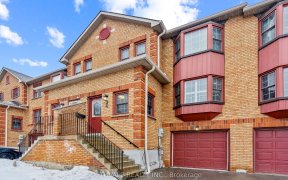


Welcome to this Gorgeous Move-in-Ready Family Home In The Heart of Whitby! Situated in an absolutely Convenient Location just Minutes Away From Major Highways, Whitby GO, Shopping, Parks, Tranit, and Essential Amenities. This Bright, Beautiful home features Harwood floors in living room, new broadloom where laid, freshly painted...
Welcome to this Gorgeous Move-in-Ready Family Home In The Heart of Whitby! Situated in an absolutely Convenient Location just Minutes Away From Major Highways, Whitby GO, Shopping, Parks, Tranit, and Essential Amenities. This Bright, Beautiful home features Harwood floors in living room, new broadloom where laid, freshly painted throughout. Finished basement with 3 piece washroom. Insulated Garage W/Insulated Door, Extra Power To Garage For Machinery, built in loft Create your perfect Backyard oasis which already features a well maintained yard, Hostas plants and more. Nothing to do but move in and enjoy! Washer, Dryer, Fridge, Stove, Dishwasher, 3 Door SS fridge in Garage, SS BBQ, Gas Lawnmower & Garden tools, Shed, Electrical Snow Blower, Broadloom where laid, Furnace, CAC, all electrical light fixtures. Fantastic location
Property Details
Size
Parking
Build
Heating & Cooling
Utilities
Rooms
Living
11′1″ x 15′9″
Kitchen
10′0″ x 20′6″
Br
6′6″ x 12′7″
2nd Br
-29′ x 11′9″
3rd Br
9′1″ x 12′6″
Rec
12′8″ x 15′6″
Ownership Details
Ownership
Taxes
Source
Listing Brokerage
For Sale Nearby

- 4
- 2
Sold Nearby

- 6
- 4

- 3
- 3

- 2,000 - 2,500 Sq. Ft.
- 3
- 4

- 4
- 3

- 2,000 - 2,500 Sq. Ft.
- 4
- 3

- 4
- 3

- 4
- 4

- 2
Listing information provided in part by the Toronto Regional Real Estate Board for personal, non-commercial use by viewers of this site and may not be reproduced or redistributed. Copyright © TRREB. All rights reserved.
Information is deemed reliable but is not guaranteed accurate by TRREB®. The information provided herein must only be used by consumers that have a bona fide interest in the purchase, sale, or lease of real estate.







