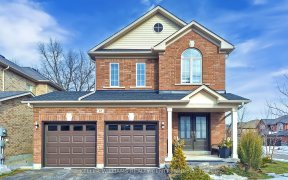
141 Matthewson Ave
Matthewson Ave, Bradford, Bradford West Gwillimbury, ON, L3Z 2A5



Incredible End Unit Townhouse In Desirable Area Of Bradford. The Largest Custom Kitchen In The Area With A Built-In Double Oven, Gas Cooktop, Centre Island & Tons Of Storage. True Open Concept Layout Perfect For Entertaining. Spacious Master Suite With A Walk-In Closet & Ensuite Bath. Freshly Painted Throughout And Lovingly Maintained...
Incredible End Unit Townhouse In Desirable Area Of Bradford. The Largest Custom Kitchen In The Area With A Built-In Double Oven, Gas Cooktop, Centre Island & Tons Of Storage. True Open Concept Layout Perfect For Entertaining. Spacious Master Suite With A Walk-In Closet & Ensuite Bath. Freshly Painted Throughout And Lovingly Maintained Family Home. Covered Porch & No Sidewalks - Fits 2 Cars On Driveway. Walk To Shopping Centres, Schools, Parks, Transit & More! Fridge, Double Oven, Gas Cooktop, Hood Fan, Microwave, Dishwasher, Washer, Dryer, Window Coverings, All Elfs, Garage Remote, Nest Doorbell, Nest Thermostat & Yale Door Lock. (Tv Mount Can Be Included). Cold Cellar In Basement!
Property Details
Size
Parking
Build
Rooms
Foyer
6′5″ x 7′7″
Family
9′5″ x 28′7″
Kitchen
9′4″ x 18′5″
Prim Bdrm
13′0″ x 18′5″
2nd Br
9′6″ x 13′10″
3rd Br
9′0″ x 10′8″
Ownership Details
Ownership
Taxes
Source
Listing Brokerage
For Sale Nearby
Sold Nearby

- 1,500 - 2,000 Sq. Ft.
- 3
- 4

- 3
- 2

- 1,100 - 1,500 Sq. Ft.
- 3
- 3

- 3
- 2

- 3
- 3

- 4
- 3

- 1,500 - 2,000 Sq. Ft.
- 3
- 3

- 3
- 3
Listing information provided in part by the Toronto Regional Real Estate Board for personal, non-commercial use by viewers of this site and may not be reproduced or redistributed. Copyright © TRREB. All rights reserved.
Information is deemed reliable but is not guaranteed accurate by TRREB®. The information provided herein must only be used by consumers that have a bona fide interest in the purchase, sale, or lease of real estate.







