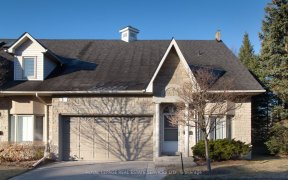
1407 Boulder Creek Crescent
Boulder Creek Crescent, Clarkson, Mississauga, ON, L5J 4N7



South Of Lakeshore Great Opportunity To Own Fully Upgraded Home In Fabulous Neighbourhood; Walk To Lake, Rattray Marsh, Leash-Free Park, Shops And Restaurants And In The Lorne Park School District! Reno Kitchen W/Custom Pantry And Yards Of Caesarstone Quartz Counter Tops W/O To Deck, Private Walled Gdn. Perfect Office Just Inside Foyer In...
South Of Lakeshore Great Opportunity To Own Fully Upgraded Home In Fabulous Neighbourhood; Walk To Lake, Rattray Marsh, Leash-Free Park, Shops And Restaurants And In The Lorne Park School District! Reno Kitchen W/Custom Pantry And Yards Of Caesarstone Quartz Counter Tops W/O To Deck, Private Walled Gdn. Perfect Office Just Inside Foyer In Airy Finished Bsmnt W/Own Bath Facilities And High Ceilings Brick-To-Roof. 3 Bed/ 4 Bath W/Nothing Original Left; Floors/Stairs (09) Windows/Doors (06) Pot Lights (17) Attic Insulation (14) Furnace (04) Eavestrough/Sofit (14) Alarm System (14) Electrical (16) Sprinkler System (16) Kitchen (17) Duct Cleaning (19) Heating Protection Plan (21)
Property Details
Size
Parking
Rooms
Foyer
4′11″ x 15′9″
Living
12′0″ x 22′9″
Dining
8′11″ x 9′1″
Kitchen
8′11″ x 10′11″
Breakfast
6′0″ x 8′2″
Prim Bdrm
10′8″ x 16′11″
Ownership Details
Ownership
Taxes
Source
Listing Brokerage
For Sale Nearby
Sold Nearby

- 1,500 - 2,000 Sq. Ft.
- 3
- 4

- 2,000 - 2,500 Sq. Ft.
- 4
- 3

- 3
- 3

- 5
- 3

- 2,000 - 2,500 Sq. Ft.
- 4
- 4

- 5
- 3

- 1,100 - 1,500 Sq. Ft.
- 3

- 4
- 4
Listing information provided in part by the Toronto Regional Real Estate Board for personal, non-commercial use by viewers of this site and may not be reproduced or redistributed. Copyright © TRREB. All rights reserved.
Information is deemed reliable but is not guaranteed accurate by TRREB®. The information provided herein must only be used by consumers that have a bona fide interest in the purchase, sale, or lease of real estate.






