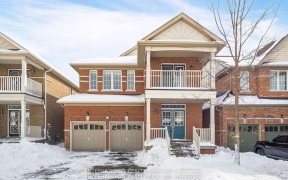


Welcome To A Sophisticated Home In The Popular Beaty Neighborhood In Milton. This Home Offers 4,447 Sqft Of Living Space. This Spacious 5+1 Bedroom Detached Home Has A Premium Pie-Shaped Lot Backing Onto Green-Space. Modern Open Floor Plan Including 9Ft Ceilings, Crown Moulding, Hardwood Floors, Wainscotting Accents, & Over $300K In...
Welcome To A Sophisticated Home In The Popular Beaty Neighborhood In Milton. This Home Offers 4,447 Sqft Of Living Space. This Spacious 5+1 Bedroom Detached Home Has A Premium Pie-Shaped Lot Backing Onto Green-Space. Modern Open Floor Plan Including 9Ft Ceilings, Crown Moulding, Hardwood Floors, Wainscotting Accents, & Over $300K In Upgrades! A Custom Gourmet Chef's Kitchen W/ S/S Appliances & A Stunning Wolf Gas Stove. Granite Countertops, Upper/Lower Cabinet Lighting, Breakfast Island & A Large Butler's Pantry. The Large Primary Suite Has A Stunning Designer's W/I Closet & Spa Like 5-Piece Ensuite With A Curbless Shower. Upstairs Laundry And W/I Linen Closet. The Finished Walk-Out Basement Features A Bedroom, A Full Bathroom, And A Kitchen/Bar. Perfect For An In-Law Suite With The Possibility To Convert To A Separate Apartment/Rental. The Backyard Is Privately Surrounded By Mature Trees W/A Large Wood Deck And A Lower Interlock Patio. Perfect For Entertaining. Just Move In And Enjoy! Wolf Gas Stove, S/S Fridge, B/I S/S Oven, B/I S/S Micro, B/I S/S D/W, All Blinds,Shutters & Window Covers,All Elf's,Gas F/P & Electric F/P,All Bathroom Mirrors,Outdoor Shed,Outdoor Fire Pit And 4 Muskoka Chairs,Garage Door Opener & Remotes
Property Details
Size
Parking
Build
Heating & Cooling
Utilities
Rooms
Living
13′5″ x 10′2″
Dining
13′5″ x 10′2″
Family
11′3″ x 18′4″
Kitchen
15′10″ x 18′0″
Den
7′10″ x 9′3″
Prim Bdrm
12′11″ x 19′9″
Ownership Details
Ownership
Taxes
Source
Listing Brokerage
For Sale Nearby
Sold Nearby

- 2,000 - 2,500 Sq. Ft.
- 6
- 4

- 1,500 - 2,000 Sq. Ft.
- 5
- 4

- 5
- 4

- 2,500 - 3,000 Sq. Ft.
- 4
- 4

- 2,000 - 2,500 Sq. Ft.
- 4
- 4

- 2,000 - 2,500 Sq. Ft.
- 2
- 3

- 1,100 - 1,500 Sq. Ft.
- 3
- 4

- 1,100 - 1,500 Sq. Ft.
- 4
- 4
Listing information provided in part by the Toronto Regional Real Estate Board for personal, non-commercial use by viewers of this site and may not be reproduced or redistributed. Copyright © TRREB. All rights reserved.
Information is deemed reliable but is not guaranteed accurate by TRREB®. The information provided herein must only be used by consumers that have a bona fide interest in the purchase, sale, or lease of real estate.








