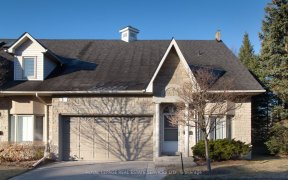
1403 Boulder Creek Crescent
Boulder Creek Crescent, Clarkson, Mississauga, ON, L5J 4N7



Located On A Quiet Crescent In Desirable Area South Of Lakeshore. Great Layout With 1,689 Soft + Finished Basement. Bright Windows On Main Level Overlooking The Back Yard. Kitchen With Quartz Counter, Stainless Steel Appliances And Gas Range. Large Family Room With Lofted Ceilings. Walk To Lake & Rattray Conservation Trails. Many Updates...
Located On A Quiet Crescent In Desirable Area South Of Lakeshore. Great Layout With 1,689 Soft + Finished Basement. Bright Windows On Main Level Overlooking The Back Yard. Kitchen With Quartz Counter, Stainless Steel Appliances And Gas Range. Large Family Room With Lofted Ceilings. Walk To Lake & Rattray Conservation Trails. Many Updates Including Roof (2016), Furnace (2018), Master Bath(2020), Roof Insulation (2020), Driveway (2014), Tankless Water Heater. Private Fenced Back Yard, Finished Basement & Much More. Walk To Public Transit & Just Minutes To Go Train & Qew.
Property Details
Size
Parking
Build
Rooms
Living
10′0″ x 19′3″
Dining
8′6″ x 9′1″
Kitchen
8′9″ x 16′7″
Family
10′10″ x 19′7″
Prim Bdrm
10′11″ x 20′4″
2nd Br
6′11″ x 11′5″
Ownership Details
Ownership
Taxes
Source
Listing Brokerage
For Sale Nearby
Sold Nearby

- 3
- 4

- 2,000 - 2,500 Sq. Ft.
- 4
- 3

- 3
- 3

- 5
- 3

- 2,000 - 2,500 Sq. Ft.
- 4
- 4

- 1,100 - 1,500 Sq. Ft.
- 3

- 5
- 3

- 4
- 4
Listing information provided in part by the Toronto Regional Real Estate Board for personal, non-commercial use by viewers of this site and may not be reproduced or redistributed. Copyright © TRREB. All rights reserved.
Information is deemed reliable but is not guaranteed accurate by TRREB®. The information provided herein must only be used by consumers that have a bona fide interest in the purchase, sale, or lease of real estate.






