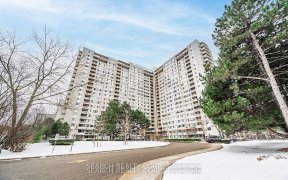
1402 - 50 Elm Dr E
Elm Dr E, Mississauga Valleys, Mississauga, ON, L5A 3X2



The Aspenview....Corner Unit! Spacious split bedroom layout with potential 3rd bedroom. Open concept livingroom and diningroom with walk out to enclosed balcony. Huge ensuite laundry/storage room. Newer windows thruout. 2 Side-by-side parking, 1 exclusive use locker, Well maintained quiet and recently updated building. Great central...
The Aspenview....Corner Unit! Spacious split bedroom layout with potential 3rd bedroom. Open concept livingroom and diningroom with walk out to enclosed balcony. Huge ensuite laundry/storage room. Newer windows thruout. 2 Side-by-side parking, 1 exclusive use locker, Well maintained quiet and recently updated building. Great central Mississauga location steps from shopping, parks and new Hurontario LRT. Excellent transportation route. Beautifully landscaped grounds. Great opportunity. fridge, stove, washer, dryer, dishwasher in 'as is' condition, window coverings, light fixtures.
Property Details
Size
Parking
Condo
Condo Amenities
Build
Heating & Cooling
Rooms
Living
12′0″ x 18′6″
Dining
8′0″ x 11′8″
Kitchen
7′9″ x 8′7″
Breakfast
8′1″ x 8′4″
Prim Bdrm
10′1″ x 14′10″
2nd Br
10′11″ x 10′11″
Ownership Details
Ownership
Condo Policies
Taxes
Condo Fee
Source
Listing Brokerage
For Sale Nearby
Sold Nearby

- 1,000 - 1,199 Sq. Ft.
- 2
- 1

- 1,400 - 1,599 Sq. Ft.
- 3
- 2

- 1280 Sq. Ft.
- 3
- 2

- 1,000 - 1,199 Sq. Ft.
- 2
- 2

- 1,200 - 1,399 Sq. Ft.
- 2
- 2

- 1380 Sq. Ft.
- 3
- 2

- 3
- 2

- 1,000 - 1,199 Sq. Ft.
- 2
- 1
Listing information provided in part by the Toronto Regional Real Estate Board for personal, non-commercial use by viewers of this site and may not be reproduced or redistributed. Copyright © TRREB. All rights reserved.
Information is deemed reliable but is not guaranteed accurate by TRREB®. The information provided herein must only be used by consumers that have a bona fide interest in the purchase, sale, or lease of real estate.







