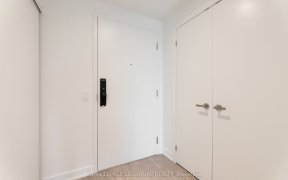


Live the Port Credit lifestyle! Welcome to Westport Condos, nestled in the heart of Port Credits' vibrant waterfront community. This brand-new 1-bedroom + versatile media space has a bright open-concept timeless design. The soaring 10-ft ceilings and floor-to-ceiling windows flood the space with natural light. The sleek kitchen features...
Live the Port Credit lifestyle! Welcome to Westport Condos, nestled in the heart of Port Credits' vibrant waterfront community. This brand-new 1-bedroom + versatile media space has a bright open-concept timeless design. The soaring 10-ft ceilings and floor-to-ceiling windows flood the space with natural light. The sleek kitchen features an upgraded centre island with an additional pull-out counter space, composite stone counter top, integrated appliances and ample storage. This suite also features a spacious private balcony with breathtaking south-east views of the Toronto skyline and Lake Ontario. Situated in one of the most desirable neighbourhoods, you're minutes away from Loblaws, Farm Boy, LCBO, lakefront parks, Credit Village Marina, scenic trails, boutique shopping and top-rated dining. With the Port Credit GO Train station & the Hazel McCallion Subway Line at your doorstep, commuting is effortless. Enjoy premium connected amenities, hotel-style concierge & lobby lounge, co-working hub, state-of-the-art fitness centre, pet spa & designer landscaped rooftop terrace with cabanas. Unbeatable value and modern living at its best.
Property Details
Size
Parking
Build
Heating & Cooling
Ownership Details
Ownership
Condo Policies
Taxes
Condo Fee
Source
Listing Brokerage
For Sale Nearby
Sold Nearby

- 1,200 - 1,399 Sq. Ft.
- 3
- 2

- 3
- 2

- 3
- 2

- 1,200 - 1,399 Sq. Ft.
- 3
- 2

- 3
- 2

- 3
- 2

- 3
- 2

- 3
- 2
Listing information provided in part by the Toronto Regional Real Estate Board for personal, non-commercial use by viewers of this site and may not be reproduced or redistributed. Copyright © TRREB. All rights reserved.
Information is deemed reliable but is not guaranteed accurate by TRREB®. The information provided herein must only be used by consumers that have a bona fide interest in the purchase, sale, or lease of real estate.








