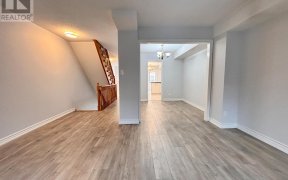


Sunny & Spacious 3 Bedroom Plus Sunroom On A High Floor With Gorgeous Unobstructed East Views, Situated On A Quiet Low Rise Building, Approximately 1600 Sq. Ft. Of Spacious Living, Very Functional Layout With Ensuite Locker Storage, All Brand New Appliances, Unit Is Freshly Painted, Clean & Move-In Ready!!! Steps To Bus, Go Train, Shops,...
Sunny & Spacious 3 Bedroom Plus Sunroom On A High Floor With Gorgeous Unobstructed East Views, Situated On A Quiet Low Rise Building, Approximately 1600 Sq. Ft. Of Spacious Living, Very Functional Layout With Ensuite Locker Storage, All Brand New Appliances, Unit Is Freshly Painted, Clean & Move-In Ready!!! Steps To Bus, Go Train, Shops, Medical Offices & Library, Easy Access To Highway, Super Convenient Location!!! Brand New Appliances Including S/S Fridge, S/S Stove, S/S Dishwasher, Washer & Dryer, New Electric Light Fixtures, Window Blinds, Mirrored Closets, Storage Shelves In Locker, One Underground Parking (A27). No Dogs Allowed As Per By-Law.
Property Details
Size
Parking
Rooms
Foyer
Foyer
Living
20′12″ x 12′4″
Dining
11′1″ x 10′0″
Kitchen
12′9″ x 10′0″
Prim Bdrm
16′2″ x 12′2″
2nd Br
11′6″ x 10′0″
Ownership Details
Ownership
Condo Policies
Taxes
Condo Fee
Source
Listing Brokerage
For Sale Nearby
Sold Nearby

- 3
- 2

- 3
- 2

- 3
- 2

- 3
- 2

- 1800 Sq. Ft.
- 3
- 2

- 4
- 2

- 3
- 2

- 1,600 - 1,799 Sq. Ft.
- 3
- 2
Listing information provided in part by the Toronto Regional Real Estate Board for personal, non-commercial use by viewers of this site and may not be reproduced or redistributed. Copyright © TRREB. All rights reserved.
Information is deemed reliable but is not guaranteed accurate by TRREB®. The information provided herein must only be used by consumers that have a bona fide interest in the purchase, sale, or lease of real estate.








