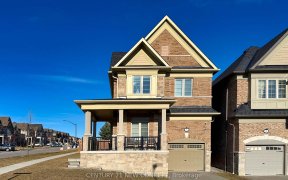
140 Christine Elliott Ave
Christine Elliott Ave, Rural Whitby, Whitby, ON, L1P 2A9



**Perfect Location** *Virtually Staged* Front Clear View Upgraded Almost 2000 Sqft Home. Solid 5" Oak Hardwood Throughout Main Floor, 9' Ft Ceiling Both Floors. Elegant Family Room W/ Elec. Fireplace Open To A Beautiful Extended Kitchen Cabinets W/Quartz Caesarstone Countertop. Open Concept With Large Windows Provides Tons Of Nat. Light.4...
**Perfect Location** *Virtually Staged* Front Clear View Upgraded Almost 2000 Sqft Home. Solid 5" Oak Hardwood Throughout Main Floor, 9' Ft Ceiling Both Floors. Elegant Family Room W/ Elec. Fireplace Open To A Beautiful Extended Kitchen Cabinets W/Quartz Caesarstone Countertop. Open Concept With Large Windows Provides Tons Of Nat. Light.4 Good Size Bedrooms, Master With 10' Coffered Ceiling. Next To All Amenities Hwy 401, 407, And 412.Conservation Area And Parks S/S Fridge, Stove, Dishwasher. White Hood, Washer, Dryer. A/C, Hrv, Humidifier & Dehumidifier. All Light Fixture And Window Covering. Frameless Glass Shower. Garage Access Door. Laundry 2nd Floor. Cold Room & 4th Rough In Basement. Hwt Rent
Property Details
Size
Parking
Rooms
Family
64′3″ x 36′8″
Dining
32′9″ x 29′6″
Kitchen
31′6″ x 36′8″
Prim Bdrm
36′8″ x 49′2″
2nd Br
32′9″ x 36′1″
3rd Br
29′6″ x 32′9″
Ownership Details
Ownership
Taxes
Source
Listing Brokerage
For Sale Nearby
Sold Nearby

- 1,500 - 2,000 Sq. Ft.
- 4
- 3

- 1,500 - 2,000 Sq. Ft.
- 4
- 3

- 1,500 - 2,000 Sq. Ft.
- 4
- 4

- 3
- 3

- 3
- 3

- 3
- 3

- 4
- 3

- 4
- 3
Listing information provided in part by the Toronto Regional Real Estate Board for personal, non-commercial use by viewers of this site and may not be reproduced or redistributed. Copyright © TRREB. All rights reserved.
Information is deemed reliable but is not guaranteed accurate by TRREB®. The information provided herein must only be used by consumers that have a bona fide interest in the purchase, sale, or lease of real estate.







