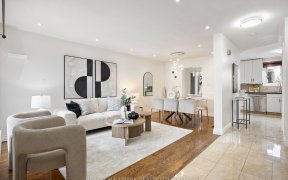


This charming bungalow is located in the desirable, family-oriented Woodbridge community, close to all amenities, including top-rated schools, parks, grocery stores, major highways, and more. The interior has been completely redesigned, offering over 2,200 square feet of living space with 3 bedrooms, 2.5 bathrooms, and an open-concept...
This charming bungalow is located in the desirable, family-oriented Woodbridge community, close to all amenities, including top-rated schools, parks, grocery stores, major highways, and more. The interior has been completely redesigned, offering over 2,200 square feet of living space with 3 bedrooms, 2.5 bathrooms, and an open-concept layout with 12-foot cathedral ceilings, enhanced by exposed dark wood beams in the living areas. The white bespoke kitchen is the heart of the home, featuring stainless steel appliances, a large center island with elegant quartz countertops, a walk-in pantry, and ample cabinetry space. The eat-in dining area provides direct access to the covered front porch, perfect for enjoying a morning cup of coffee. Gleaming white oak hardwood floors are found throughout the main level, complemented by LED pot lights in the living and dining areas. The finished basement, with a separate entrance, includes a kitchenette, a brick gas fireplace, and a 3-piece bath- ideal for investment purposes. Amazing location close to grocery stores including: Food Basics, Fortinos and Longos. Enjoy being a short walk to Marco Park and a short commute to the National Golf Club of Canada.
Property Details
Size
Parking
Build
Heating & Cooling
Utilities
Rooms
Kitchen
13′11″ x 12′5″
Dining
12′5″ x 9′2″
Living
16′4″ x 9′10″
Prim Bdrm
15′10″ x 10′10″
2nd Br
12′4″ x 11′2″
3rd Br
10′8″ x 8′3″
Ownership Details
Ownership
Taxes
Source
Listing Brokerage
For Sale Nearby
Sold Nearby

- 3
- 2

- 4
- 3

- 3
- 2

- 4
- 3

- 1,100 - 1,500 Sq. Ft.
- 3
- 3

- 3
- 3

- 3
- 3

- 5
- 4
Listing information provided in part by the Toronto Regional Real Estate Board for personal, non-commercial use by viewers of this site and may not be reproduced or redistributed. Copyright © TRREB. All rights reserved.
Information is deemed reliable but is not guaranteed accurate by TRREB®. The information provided herein must only be used by consumers that have a bona fide interest in the purchase, sale, or lease of real estate.








