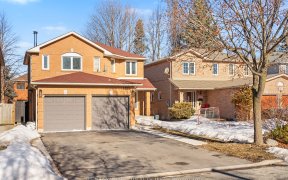
140 - 1480 Britannia Rd W
Britannia Rd W, East Credit, Mississauga, ON, L5V 2K4



Excellent, Bright & Spacious Townhome With Low Monthly Fees** Beautiful End Unit - Like A Semi ** Large Foyer With High Ceiling* 3 Spacious Bedrooms All On 2nd Level With 2 Full Washrooms** Functional Layout-Open Concept Living/Dining Area* Modern Kitchen With Built-In Appliances**Breakfast Area With Large Window & Overlooking The...
Excellent, Bright & Spacious Townhome With Low Monthly Fees** Beautiful End Unit - Like A Semi ** Large Foyer With High Ceiling* 3 Spacious Bedrooms All On 2nd Level With 2 Full Washrooms** Functional Layout-Open Concept Living/Dining Area* Modern Kitchen With Built-In Appliances**Breakfast Area With Large Window & Overlooking The Backyard** Finished Basement Can Be A Recreation Room, Office Or Additional Bedroom And & Has A Direct Walkout To The Fully Fenced Backyard** More Storage Space Is Available In The Sub-Basement** Direct Access To Garage* No Carpets** No Rental Item**Front Yard Is Enhanced With A Garden Setting & Mature Tree Creating A Charming Curb Appeal** Great & Friendly Community To Call It Home! All Existing Appliances - Fridge,Stove,Dishwasher,Microwave,Washer,Dryer,Elf's,Existing Window Blinds (As Is) * Walking Distance To Commercial Plaza W/No Frills, Banks & Restaurants * Close To Heartland Centre, Easy Access To Hi-Ways.
Property Details
Size
Parking
Build
Rooms
Living
9′8″ x 24′2″
Dining
24′2″ x 9′8″
Kitchen
9′5″ x 9′7″
Breakfast
9′7″ x 9′5″
Prim Bdrm
10′5″ x 12′0″
2nd Br
8′9″ x 9′10″
Ownership Details
Ownership
Condo Policies
Taxes
Condo Fee
Source
Listing Brokerage
For Sale Nearby
Sold Nearby

- 4
- 3

- 4
- 3

- 1,400 - 1,599 Sq. Ft.
- 3
- 3

- 1,400 - 1,599 Sq. Ft.
- 3
- 3

- 3
- 3

- 3
- 3

- 3
- 3

- 1,400 - 1,599 Sq. Ft.
- 3
- 2
Listing information provided in part by the Toronto Regional Real Estate Board for personal, non-commercial use by viewers of this site and may not be reproduced or redistributed. Copyright © TRREB. All rights reserved.
Information is deemed reliable but is not guaranteed accurate by TRREB®. The information provided herein must only be used by consumers that have a bona fide interest in the purchase, sale, or lease of real estate.







