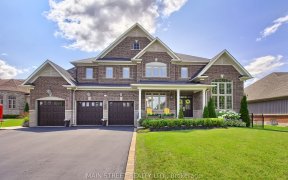


Absolutely Gorgeous Custermize Luxury Home With Forest Backing In The Gated Golf Course Community Of The Estates Of Wyndance. This 5320 Sq Ft Home Has 5 Brs Incl One Extra Master Br On Main Flr. 4-Car Garage And 8 Car Parking Driveway. Lot Of Luxurious Upgrades Makes The Home Finished To The Perfection! Hard Wood Floor Thru-Out. Close To...
Absolutely Gorgeous Custermize Luxury Home With Forest Backing In The Gated Golf Course Community Of The Estates Of Wyndance. This 5320 Sq Ft Home Has 5 Brs Incl One Extra Master Br On Main Flr. 4-Car Garage And 8 Car Parking Driveway. Lot Of Luxurious Upgrades Makes The Home Finished To The Perfection! Hard Wood Floor Thru-Out. Close To All Amenities And Less Than 15 Min To Hwy407&404. All Sub-Zero/Wolf Appliances, Light Fixtures And Window Coverings, Platinum Club Link Golf Membership. Monthly Maintenance Fee $537.81 Incl Water/Sewer + Free Use Of Basketball, Tennis Court, Gazebo & 2 Ponds And All Other Common Amenities.
Property Details
Size
Parking
Build
Heating & Cooling
Utilities
Rooms
Great Rm
20′0″ x 18′0″
Living
12′11″ x 14′11″
Dining
12′11″ x 16′0″
Kitchen
16′0″ x 14′11″
Breakfast
14′8″ x 14′11″
Prim Bdrm
14′11″ x 16′0″
Ownership Details
Ownership
Taxes
Source
Listing Brokerage
For Sale Nearby
Sold Nearby

- 3,500 - 5,000 Sq. Ft.
- 5
- 4

- 5
- 6

- 3,500 - 5,000 Sq. Ft.
- 4
- 5

- 3,500 - 5,000 Sq. Ft.
- 5
- 7

- 3,000 - 3,500 Sq. Ft.
- 5
- 4

- 3,500 - 5,000 Sq. Ft.
- 5
- 4

- 4
- 5

- 3,000 - 3,500 Sq. Ft.
- 4
- 3
Listing information provided in part by the Toronto Regional Real Estate Board for personal, non-commercial use by viewers of this site and may not be reproduced or redistributed. Copyright © TRREB. All rights reserved.
Information is deemed reliable but is not guaranteed accurate by TRREB®. The information provided herein must only be used by consumers that have a bona fide interest in the purchase, sale, or lease of real estate.








