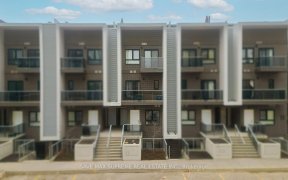
14 Winding Meadow Ct
Winding Meadow Ct, Highland West, Kitchener, ON, N2N 3P7



Welcome Home to 14 Winding Meadow Court! Nestled on a quiet court in one of Kitchener’s most desirable neighborhoods, this stunning two-story home offers the perfect blend of style, comfort, and functionality. Featuring 3+1 spacious bedrooms and 3 bathrooms, this family-friendly home is designed to impress. Step inside the inviting foyer,... Show More
Welcome Home to 14 Winding Meadow Court! Nestled on a quiet court in one of Kitchener’s most desirable neighborhoods, this stunning two-story home offers the perfect blend of style, comfort, and functionality. Featuring 3+1 spacious bedrooms and 3 bathrooms, this family-friendly home is designed to impress. Step inside the inviting foyer, where the carpet-free main level creates a seamless, modern flow throughout. The beautifully appointed kitchen combining elegance with practicality. The open-concept design provides a clear view into the living room, where gleaming floors and abundant natural light create a warm, welcoming atmosphere. Upstairs, you’ll find three generously sized bedrooms and a shared 4-piece bathroom with a spacious vanity, offering plenty of storage. The fully finished basement is a fantastic bonus, featuring a recreation room, a full bathroom, and an additional room—perfect for movie nights, entertaining guests, or creating your own retreat. Outside, a private deck leads to a beautifully landscaped garden, while the fully fenced yard provides a safe and serene space for outdoor gatherings, children’s play, or quiet relaxation. Many updates including roof 2022, A/C 2022, furnace 2022, deck 2023, washer and dryer 2022. Located just minutes from top-rated schools, shopping, theaters, a library, public swimming pool, parks, and expressway access, this home offers both luxury and convenience. Plus, with the University of Waterloo and Wilfrid Laurier University nearby, this is a prime location in one of the city’s most sought-after communities. Don’t miss your chance to own this exceptional home! (id:54626)
Additional Media
View Additional Media
Property Details
Size
Parking
Lot
Build
Heating & Cooling
Utilities
Rooms
4pc Bathroom
Bathroom
Bedroom
10′1″ x 9′2″
Bedroom
11′0″ x 10′5″
Primary Bedroom
15′0″ x 17′2″
Recreation room
15′7″ x 10′0″
Bedroom
14′0″ x 9′6″
Ownership Details
Ownership
Book A Private Showing
For Sale Nearby
Sold Nearby

- 1,100 - 1,500 Sq. Ft.
- 4
- 3

- 1,100 - 1,500 Sq. Ft.
- 3
- 3

- 1,100 - 1,500 Sq. Ft.
- 3
- 3

- 1,500 - 2,000 Sq. Ft.
- 3
- 3

- 1,500 - 2,000 Sq. Ft.
- 3
- 6

- 3
- 3

- 3
- 3

- 1,100 - 1,500 Sq. Ft.
- 3
- 3
The trademarks REALTOR®, REALTORS®, and the REALTOR® logo are controlled by The Canadian Real Estate Association (CREA) and identify real estate professionals who are members of CREA. The trademarks MLS®, Multiple Listing Service® and the associated logos are owned by CREA and identify the quality of services provided by real estate professionals who are members of CREA.








