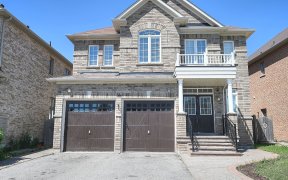
14 Tustin Rd
Tustin Rd, Castlemore Crossing, Brampton, ON, L6P 3H6



Conveniently Located This Semi Has Very Practical Layout. Separate Entrance To Basement. Main Floor Laundry With Inside Access To Garage. Bright Kitchen With S/S Appliances With Lots Of Pantry Space & Gas Stove. No Carpet. Hardwood Floor Thru-Out. Walking Distance To Schools/Grocery/Place Of Worship/Transit. Double Door Entrance, Cold...
Conveniently Located This Semi Has Very Practical Layout. Separate Entrance To Basement. Main Floor Laundry With Inside Access To Garage. Bright Kitchen With S/S Appliances With Lots Of Pantry Space & Gas Stove. No Carpet. Hardwood Floor Thru-Out. Walking Distance To Schools/Grocery/Place Of Worship/Transit. Double Door Entrance, Cold Room In Bsmt. Permit Application For Legal Basement Apartment Is Nearly Complete. Just Move In & Finish For Extra Income! S/S Fridge, Gas Stove, Dishwasher, Range, Washer, Dryer, Cac, R/I Vac, Gdo, All Elfs, All Window Coverings.
Property Details
Size
Parking
Build
Rooms
Living
18′0″ x 11′1″
Kitchen
9′10″ x 10′0″
Dining
8′2″ x 10′0″
Prim Bdrm
12′0″ x 20′10″
2nd Br
9′8″ x 17′3″
3rd Br
8′2″ x 12′0″
Ownership Details
Ownership
Taxes
Source
Listing Brokerage
For Sale Nearby
Sold Nearby

- 5
- 4

- 7
- 4

- 4
- 3

- 3
- 3

- 1,500 - 2,000 Sq. Ft.
- 4
- 4

- 6
- 4

- 4
- 4

- 1,500 - 2,000 Sq. Ft.
- 4
- 3
Listing information provided in part by the Toronto Regional Real Estate Board for personal, non-commercial use by viewers of this site and may not be reproduced or redistributed. Copyright © TRREB. All rights reserved.
Information is deemed reliable but is not guaranteed accurate by TRREB®. The information provided herein must only be used by consumers that have a bona fide interest in the purchase, sale, or lease of real estate.







