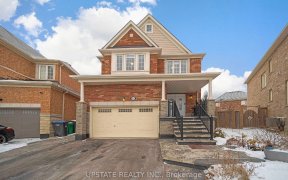
14 Olivia Marie Rd
Olivia Marie Rd, Brampton West, Brampton, ON, L6Y 0M5



Rare 4 Bdrm & 5 Wshrm Home In Sought After Bram West Area On A Unique Pie Shaped Lot, 115.32 Feet Width In Backyard w/ No Homes Behind, Over 3300 Sq Ft, Custom Kitchen (2018) w/ Built In S/S Appliances/Pot Filler/Magic Window Wall System/Upgrd Bay Window, 1500 Sq Ft Prof Finished Basement (2022) w/ Cedar Dry Sauna & Rough-In For Kitchen...
Rare 4 Bdrm & 5 Wshrm Home In Sought After Bram West Area On A Unique Pie Shaped Lot, 115.32 Feet Width In Backyard w/ No Homes Behind, Over 3300 Sq Ft, Custom Kitchen (2018) w/ Built In S/S Appliances/Pot Filler/Magic Window Wall System/Upgrd Bay Window, 1500 Sq Ft Prof Finished Basement (2022) w/ Cedar Dry Sauna & Rough-In For Kitchen (Backwall), Huge Potential For Bsmnt Apt, Backyard Oasis Boasts An Inground Salt Water Pool w/ Waterfall Feature & Fountain Jets/Self Cleaning 6 Seater Hot Tub (2021)/Composite Deck (2021)/White Vinyl Pergola w/ Pulldown Shade & Movable Louvers/Inground Sprinkler System/Hot/Cold Water Taps For Outdoor Kitchen/Inground Bose Speaker System, Master Bdrm w/ Custom Walk In Ensuite Closet, Custom Master Ensuite Wshrm w/ Oversized Shower w/ Moen Digital Vertical Spa System/Heated Floors/Heated Towel Rack/B/I Speaker System, Triple Pane Windows (2020), 3.5 Ton Central A/C (2019), Roof (2023), WIFI Remote Lights/Thermo/Sprinklers/Door Bell/HWT/DW/Shades Tankless Water Heater Owned (2022), Motorized Window Coverings On Main Floor (2020), Blackout Honeycomb Shades In Bdrms (2020), Metal Garage Doors (2018), 2 240V Electrical Outlets For EV Charging In Garage, Central Vac *SEE VIRTUAL TOUR*
Property Details
Size
Parking
Build
Heating & Cooling
Utilities
Rooms
Kitchen
10′7″ x 12′2″
Family
12′11″ x 16′11″
Dining
10′11″ x 16′0″
Living
12′0″ x 12′7″
Office
9′1″ x 10′7″
Laundry
7′11″ x 12′0″
Ownership Details
Ownership
Taxes
Source
Listing Brokerage
For Sale Nearby
Sold Nearby

- 4
- 4

- 4700 Sq. Ft.
- 5
- 5

- 4
- 4

- 4
- 4

- 3,500 - 5,000 Sq. Ft.
- 6
- 6

- 2,500 - 3,000 Sq. Ft.
- 4
- 4

- 2,500 - 3,000 Sq. Ft.
- 4
- 3

- 5000 Sq. Ft.
- 6
- 5
Listing information provided in part by the Toronto Regional Real Estate Board for personal, non-commercial use by viewers of this site and may not be reproduced or redistributed. Copyright © TRREB. All rights reserved.
Information is deemed reliable but is not guaranteed accurate by TRREB®. The information provided herein must only be used by consumers that have a bona fide interest in the purchase, sale, or lease of real estate.







