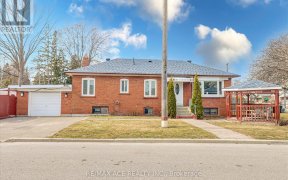


Freshly Painted, All Brick Bungalow On 40X125 Ft Lot W/Oversized Driveway. Main Floor-3 Bed/1 Full Washroom/Combined Living/Dining And Kitchen. Bsmnt-2 Split Bedrooms. 1 Full Wash, O/C Kitchen & Huge Living/Dining. Sep. Ent. To Bsmnt. 200 Amp. Electrical, 2 Laundry, Interconnected Hard-Wired Smoke Detector, 5.8 Drywall On Bsmnt Ceiling,...
Freshly Painted, All Brick Bungalow On 40X125 Ft Lot W/Oversized Driveway. Main Floor-3 Bed/1 Full Washroom/Combined Living/Dining And Kitchen. Bsmnt-2 Split Bedrooms. 1 Full Wash, O/C Kitchen & Huge Living/Dining. Sep. Ent. To Bsmnt. 200 Amp. Electrical, 2 Laundry, Interconnected Hard-Wired Smoke Detector, 5.8 Drywall On Bsmnt Ceiling, Noise & Fire Insulation Between Levels W/Fire Rated Door To Bsmnt. Great Investment Or Earn From Bsmnt While Live On Main Fl Included: 2 Stove, 2 Fridge, Dishwasher, 2 Sets Of Washer/Dryer (Stacked), Tankless Water Heater (Owned), High-Efficiency Furnace, All Electrical Light Fixtures.
Property Details
Size
Parking
Rooms
Living
10′9″ x 14′9″
Dining
10′9″ x 14′9″
Kitchen
9′2″ x 10′2″
Br
9′4″ x 12′5″
2nd Br
9′0″ x 11′1″
3rd Br
7′4″ x 14′9″
Ownership Details
Ownership
Taxes
Source
Listing Brokerage
For Sale Nearby
Sold Nearby

- 4
- 2

- 5
- 2

- 3
- 2

- 700 - 1,100 Sq. Ft.
- 6
- 4

- 3
- 3

- 6
- 5

- 4
- 2

- 3
- 2
Listing information provided in part by the Toronto Regional Real Estate Board for personal, non-commercial use by viewers of this site and may not be reproduced or redistributed. Copyright © TRREB. All rights reserved.
Information is deemed reliable but is not guaranteed accurate by TRREB®. The information provided herein must only be used by consumers that have a bona fide interest in the purchase, sale, or lease of real estate.








